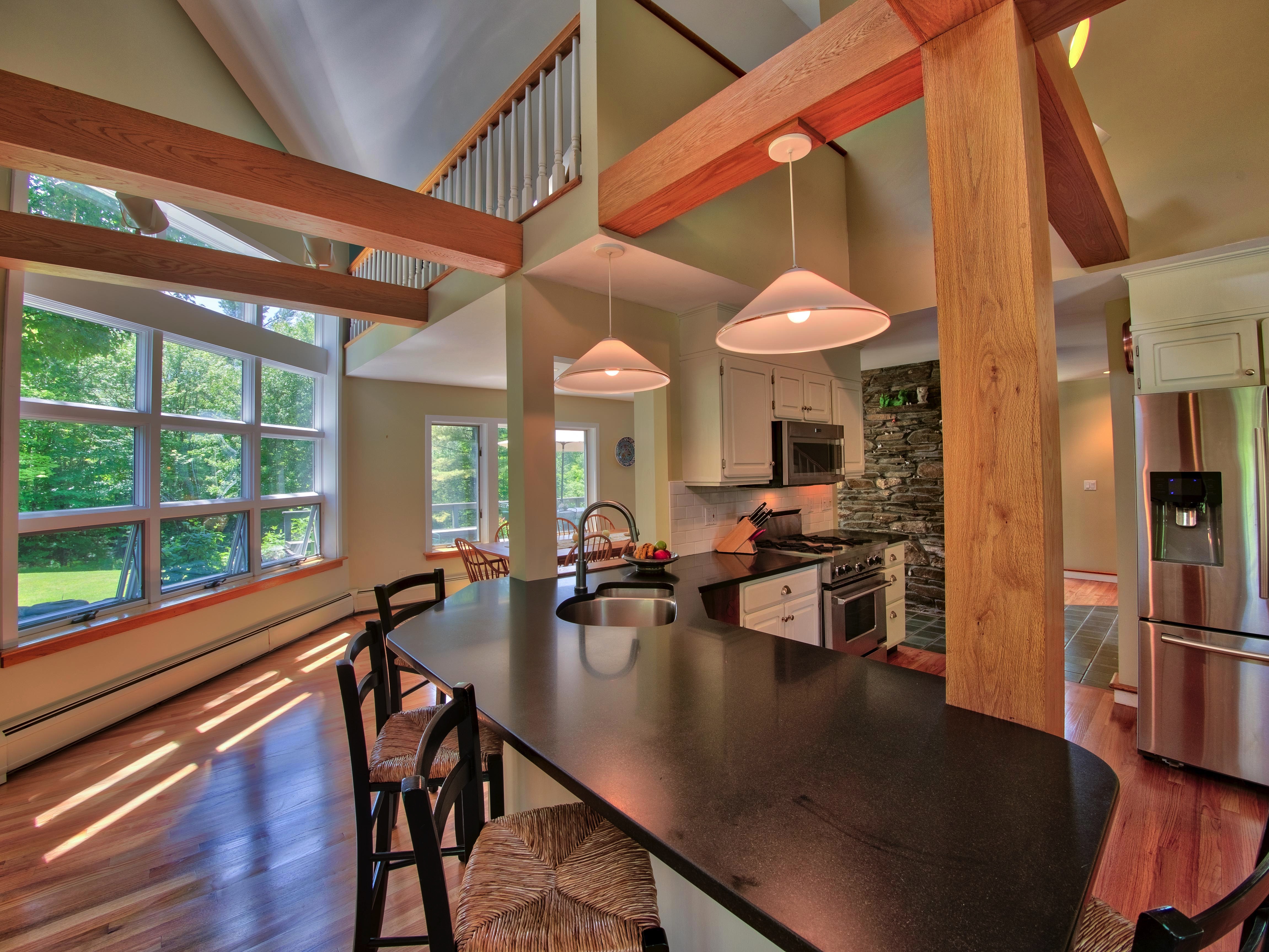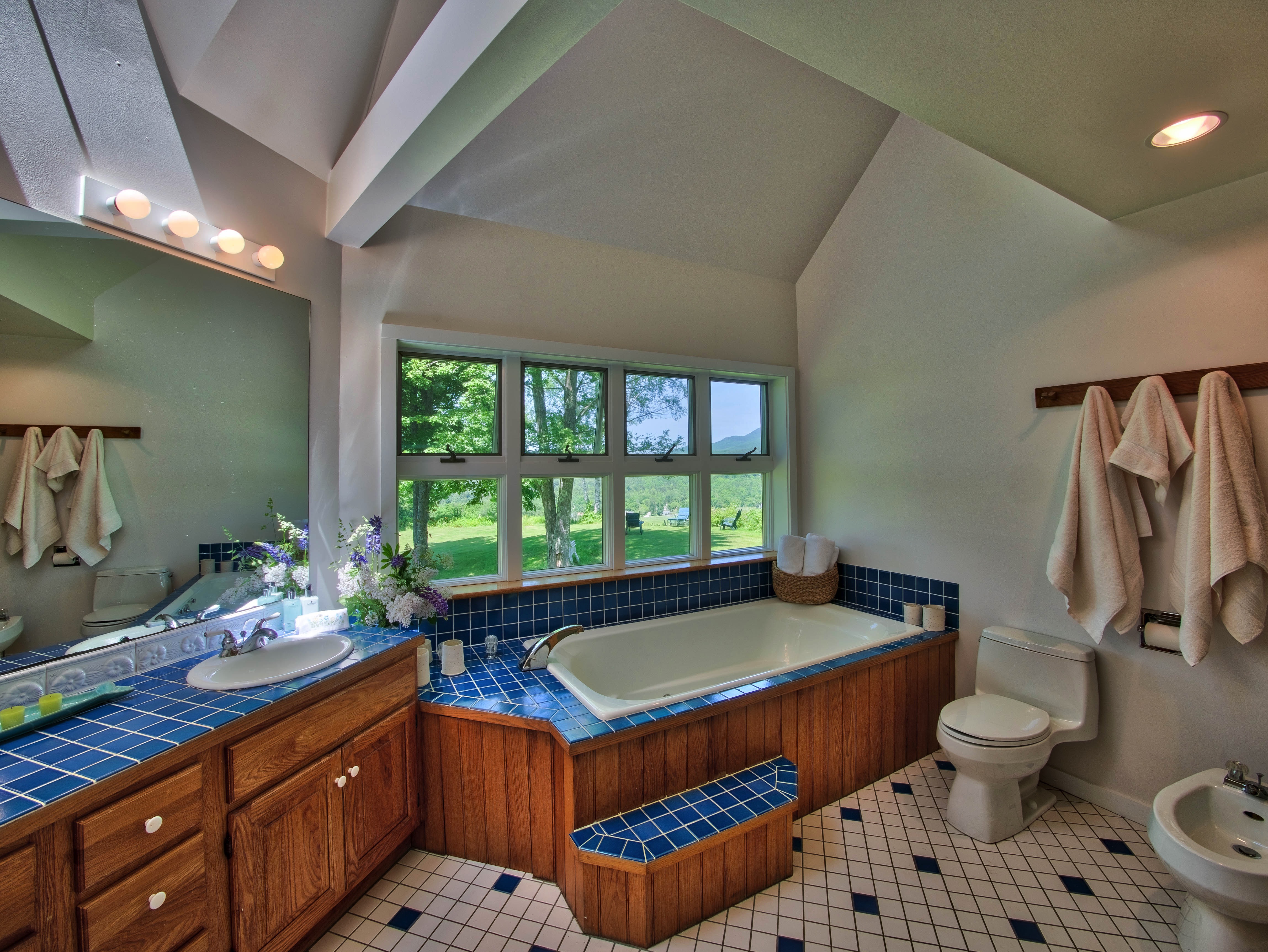



3D Virtual Tour
4 Bedrooms
4 Baths
10.44 Acres
Built 1988
Click on circle to load showcase. Help can be found in bottom right corner.
An automatic walk through can be started in the bottom left corner by clicking on arrow
3D Showcase
Meander through a forest of mature Maple trees to this private and peaceful homesite. Unparalleled mountain views with an equally stunning, large, swimming pond. The main floor features a flowing, open floor plan with a center Stone fireplace, open living room and dining area and a spacious kitchen that opens on to a screened porch to enjoy your morning coffee and listen to the song birds. The Master suite offers sweeping views, is on the main floor, along with a TV watching or quiet reading room. On the second floor there are 3 bedrooms, an office, two baths, and a large loft/studio area for the inspired artist. The lovely mature gardens surround the deck for your outdoor dining and relaxation. This beautiful home has been built with an artful eye and love of Vermont. It is truly a very special property.