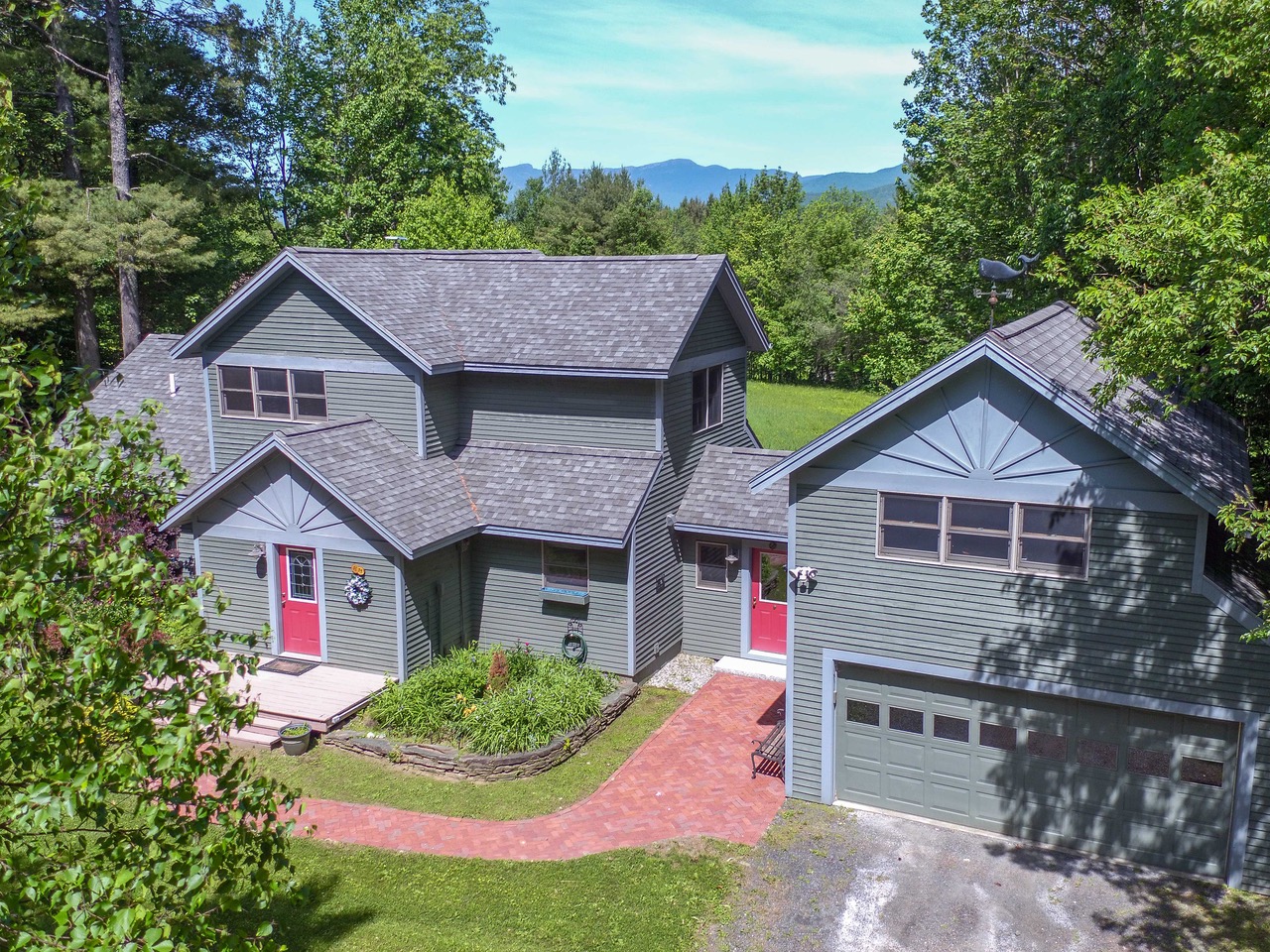
3D Virtual Tour
Location
3 Bedrooms
2 Baths
1871 sq. ft.
1987 Built
Click on circle to load showcase. Help can be found in bottom right corner.
All imaging and web page layout © Over And Above Photography 2017
Set at the bottom of quiet drive, this lovingly cared for three bedroom home is a perfect fit for any occasion. The open main level offers views out onto shared common land and glimpse of Stowe Mt. Resort in the winter. The wide plank wood floors help to accent the recently renovated kitchen. A cozy wood stove helps to create warmth throughout the space in the winter months and lots of windows and light allow for cool breezy during the summer. One bedroom on the main level, with two more upstairs with views. Two updated bathrooms help to round off the quality of this home. Enjoy an afternoon drink on the back deck as the sun sets from the busy day to day. The large mudroom space helps connect the two car garage and with unfinished space above you have plenty of storage or room to grow. Enjoy all Stowe has to offer in this well maintained home.
Interactive Floor Plans
Clicking on the red arrows will bring up a picture taken from that location.
Once open clicking on top right “x” on picture will close.
Video