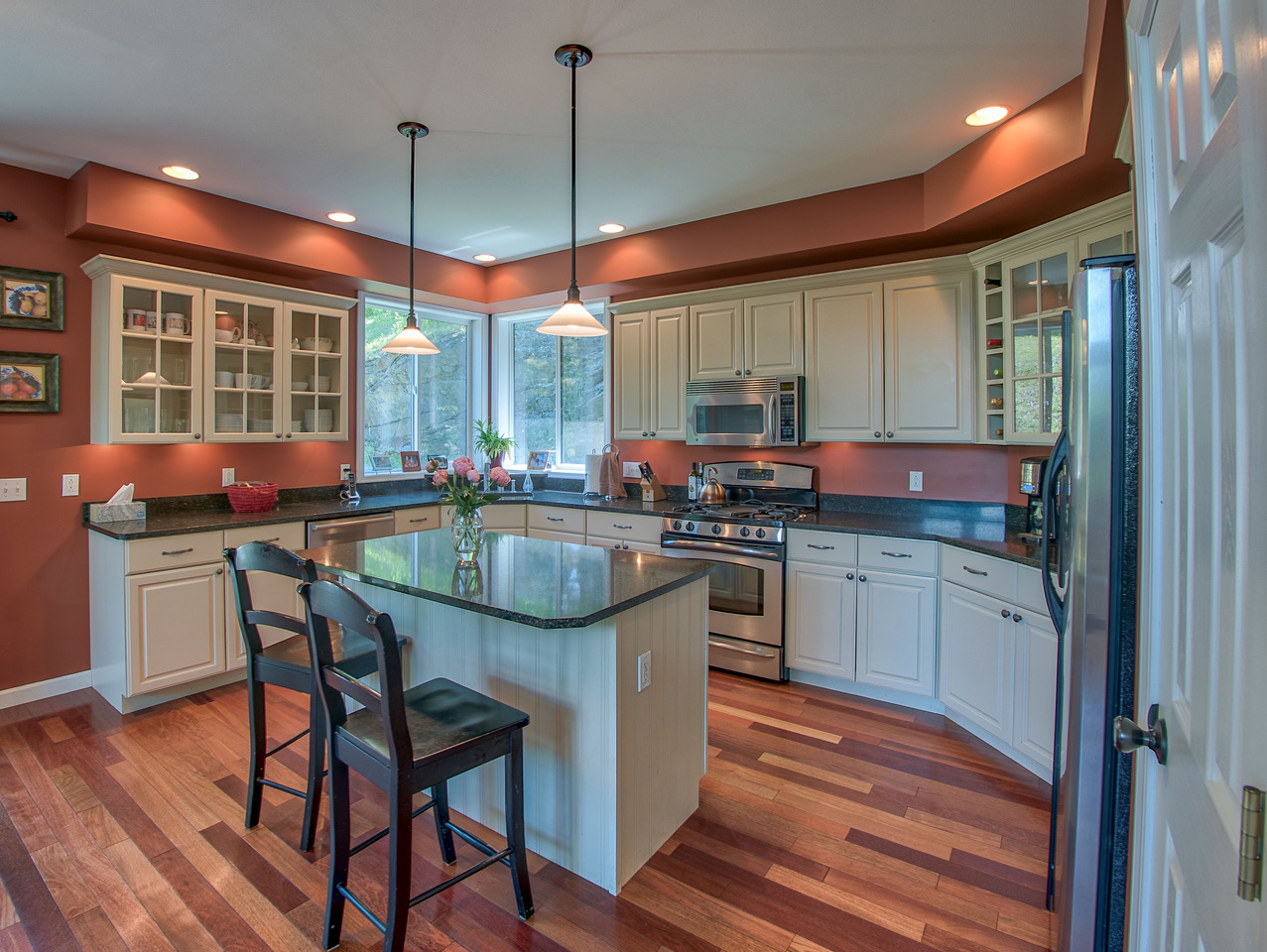
3D Virtual Tour
Location
3 Bedrooms
3 Baths
3048 sq. ft.
2006 Built
Click on circle to load showcase. Help can be found in bottom right corner.
All imaging and web page layout © Over And Above Photography 2017
Bright sun, open spaces, high vaulted ceilings all anchored by a floor to ceiling stone hearth. Summer sunsets on the western facing deck, pink morning sunrises on ski trails of Stowe Mountain Resort in the winter. Step out onto the stone patio just off the kitchen to entertain and grill, while the kids explore the woods behind the house. This house has a space for everyone, from the oversized living room with views to Mansfield to the open flow into the chef’s kitchen. Want to sneak away for the game, but not be removed from the rest of the house, tuck into the TV room just off the main living space. The large master suite on the second floor offers amazing views, and there are two additional bedrooms on this level as well as a bath. The lower level features the two car garage and home office. Located on the south side of Stowe this offers easy access for commuters and quick access to Stowe Mountain Resort.
Interactive Floor Plans
Clicking on the red arrows will bring up a picture taken from that location.
Once open clicking on top right “x” on picture will close.
Video