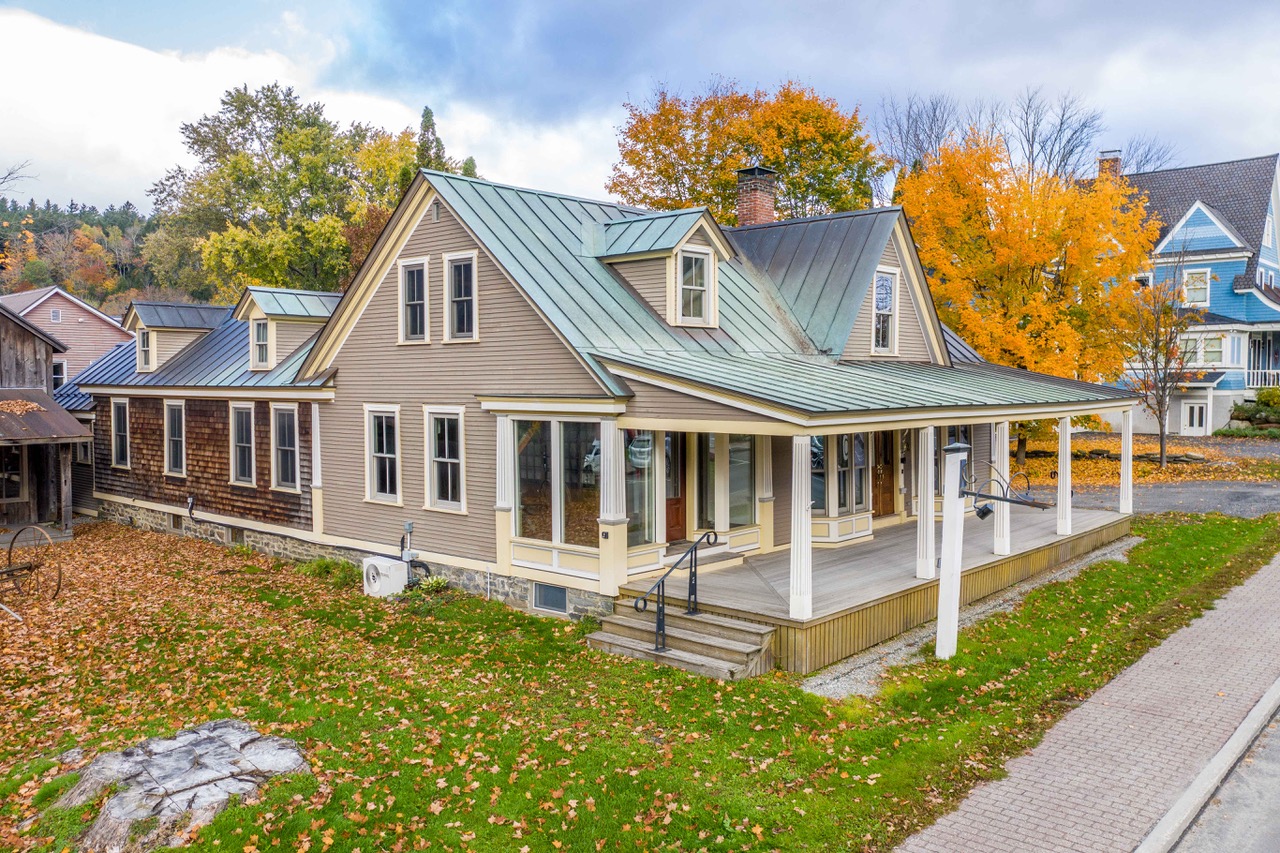
3D Virtual Tour
Location
Main: 4904 sq.ft. Built 1850
Acorn: 1248 sq.ft. Built 2001
Click on circle to load showcase. Help can be found in bottom right corner.
All imaging and web page layout © Over And Above Photography 2017
Set in the heart of the quintessential New England village of Stowe, this rarely available iconic property is ready for a new chapter. The main house sits just off the sidewalk on historic Park Street, offering an expansive covered front porch which ties in the classic lines of the building. Enter through the main door, which is framed by two bay windows, into the stunning post and beam framed home. The posts and beams that run throughout the main house are accented by the handcrafted wood detail seen in the fireplace mantel, main staircase, and beautiful wood floors. The main house is only limited by one's imagination as to its uses, a home, a business, or both, the favorable zoning of this location allows for many possibilities. The main house is ready for your personal touches. A secret knock, a hidden doorbell, the basement has the feel of a speakeasy of yesteryear, done in stunning stone and brick, you will feel as if you have stepped back in time. Set back over a nice lawn from Park Street you’ll find the Acorn House, offering a mixed use of spaces, studio apartment and garage bays for the main house. Ideal for a small cafe and Airbnb, the historic barn style building carries through the post and beam features of the main house. This grand Stowe village property awaits you.Currently permitted as residential, but located in VC 10, village zoning that allows for mixed use including commercial with town approvals. Previously permitted as Commercial.
Interactive Floor Plans
Clicking on the red arrows will bring up a picture taken from that location.
Once open clicking on top right “x” on picture will close.
Video