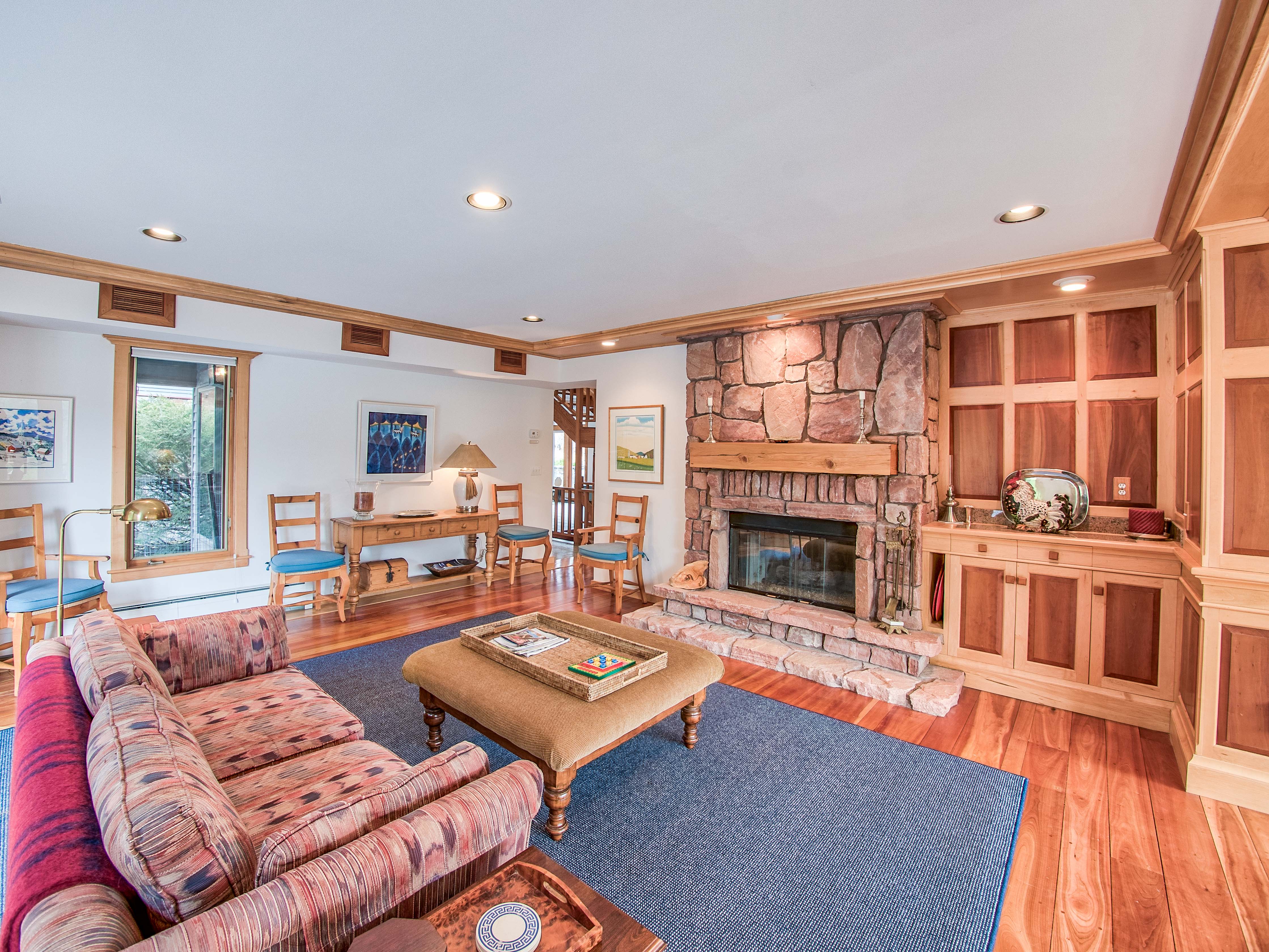
3D Virtual Tour
Location
6 Bedrooms
6 Baths
6869 sq. ft.
1988 Built
Click on circle to load showcase. Help can be found in bottom right corner.
All imaging and web page layout © Over And Above Photography 2017
Amazing! Spectacular! Breathtaking! These are all adjectives that come to mind when you drive up to the beautifully appointed Stone Hollow. Find yourself standing in front of the floor to ceiling windows directly facing the Pinnacle and the rest of the Worcester Range, in all their seasonal glory. Enjoy as a ski home and a summer vacation home, there are six bedrooms which can accommodate a multi-generational family or large gathering of friends. A uniquely open floor plan that circulates around the large cooks kitchen. There is a large dining area off the kitchen complete with a raised hearth fireplace perfect for cooking s’mores. Plenty of space to create the living areas you need; one private living area with access to a large outdoor deck. The sleeping areas maximize privacy with a wing to close off as a two bedroom apartment, including its own kitchen and laundry. The master suite has its own private space on the second floor with access to a roof top deck for evening stargazing or tracking the Northern Lights. At the lower level are three bedrooms one with an en suite bath. The property features a swimming pond and a stone hut with outdoor fireplace for summer evenings or the end to a day of snowshoeing in the winter. If asked how to describe this home, besides the above adjectives I think of FUN. Big, beautiful, spacious, lots of guests, family, dinners, glasses of wine, games and happiness. This could be your large home to fill with laughter and friends.
Interactive Floor Plans
Clicking on the red arrows will bring up a picture taken from that location.
Once open clicking on top right “x” on picture will close.
Video