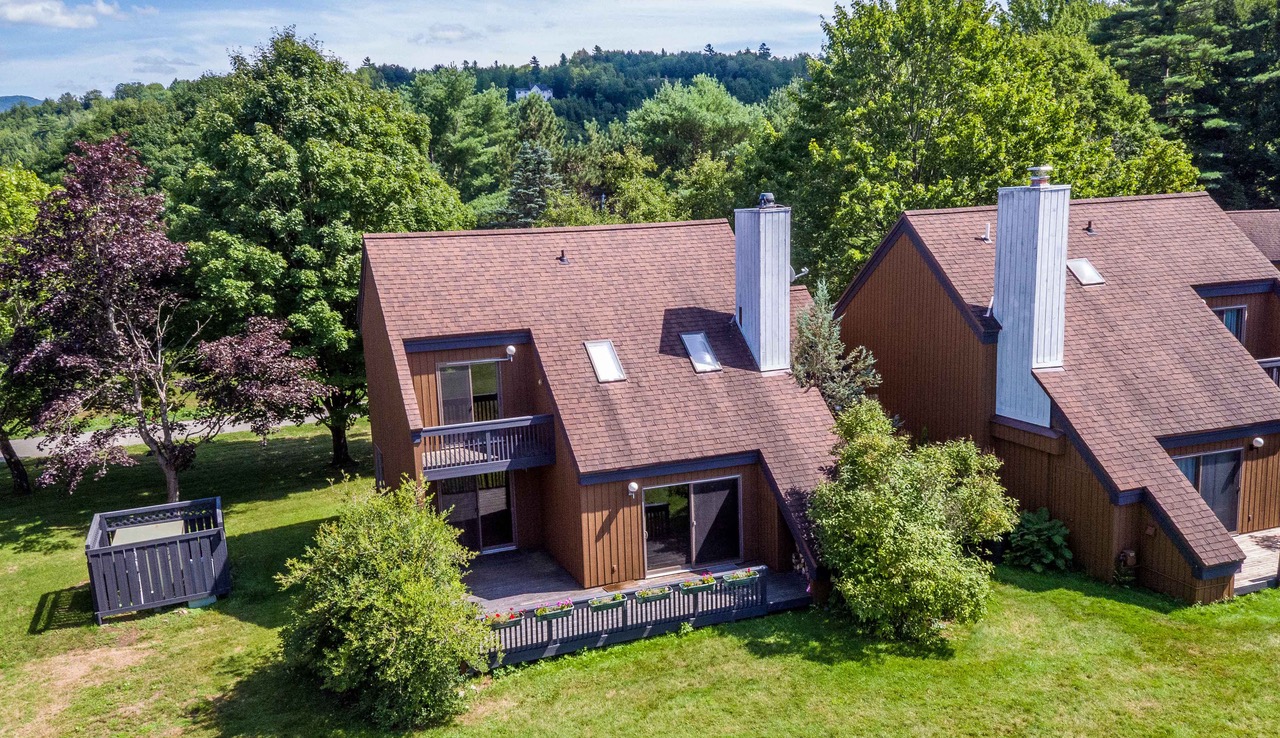
3D Virtual Tour
Location
3 Bedrooms
3 Baths
1622 sq. ft.
Built 1980
Click on circle to load showcase. Help can be found in bottom right corner.
All imaging and web page layout © Over And Above Photography 2017
This renovated 3 bedroom condo offers all the amenities of Stonybrook, along with the perfect layout to host friends and family. With great flow and well-appointed bedrooms you'll find comfort in front of the fireplace on cold winter days, while you can enjoy the tennis courts, swimming pools, and proximity to the bike path during the summer months. Stonybrook is a full-service condo association with a full-time staff. When you enter the unit you will be greeted with an updated kitchen, open to a dining area for easy entertaining. Enjoy the light and soaring ceilings in the living room with sliding doors to access the large deck. You'll find a large first-floor master suite and have plenty of room for guest or family in the upstairs bedrooms with a shared bath. Come and see this prime Stonybrook condo and make it yours just in time for ski season.
Interactive Floor Plans
Clicking on the red arrows will bring up a picture taken from that location.
Once open clicking on top right “x” on picture will close.
Video