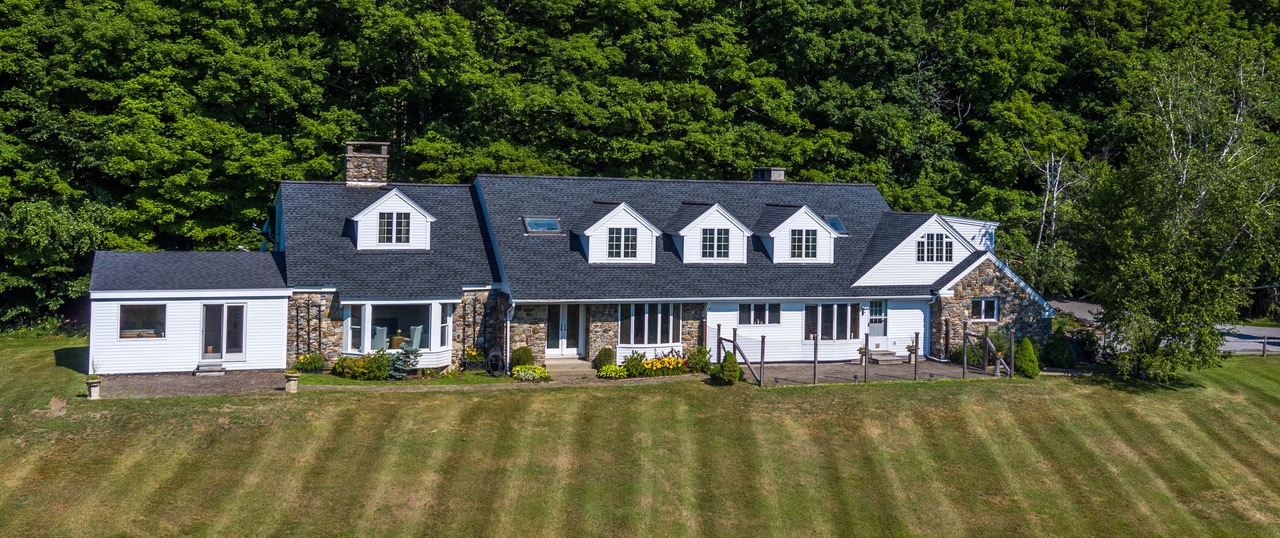
3D Virtual Tour
Location
6 Bedrooms
5 Baths
5018 sq. ft.
Built 1964
Click on circle to load showcase. Help can be found in bottom right corner.
All imaging and web page layout © Over And Above Photography 2017
Located at the top of West Hill this expansive Vermont estate is situated on a sprawling lawn with stunning Worcester Range view. Welcome your friends and family into your large eat-in kitchen while you create a meal to remember. With enough room for everyone entertaining is a breeze. Each of your guests can find their own space to cozy up with a book or enjoy a spot in the sunshine coming in the large living room windows. Four of the five guest bedrooms offer ensuite baths. Your master suite offers a large master bath and a den for relaxing. You will be hard-pressed to find more space and a perfect open lawn in such a prime location. Just minutes to grocery
shopping, downtown Stowe, and the ski hill. Come see all that Horizon Lane has to offer.
Interactive Floor Plans
Clicking on the red arrows will bring up a picture taken from that location.
Once open clicking on top right “x” on picture will close.
Video