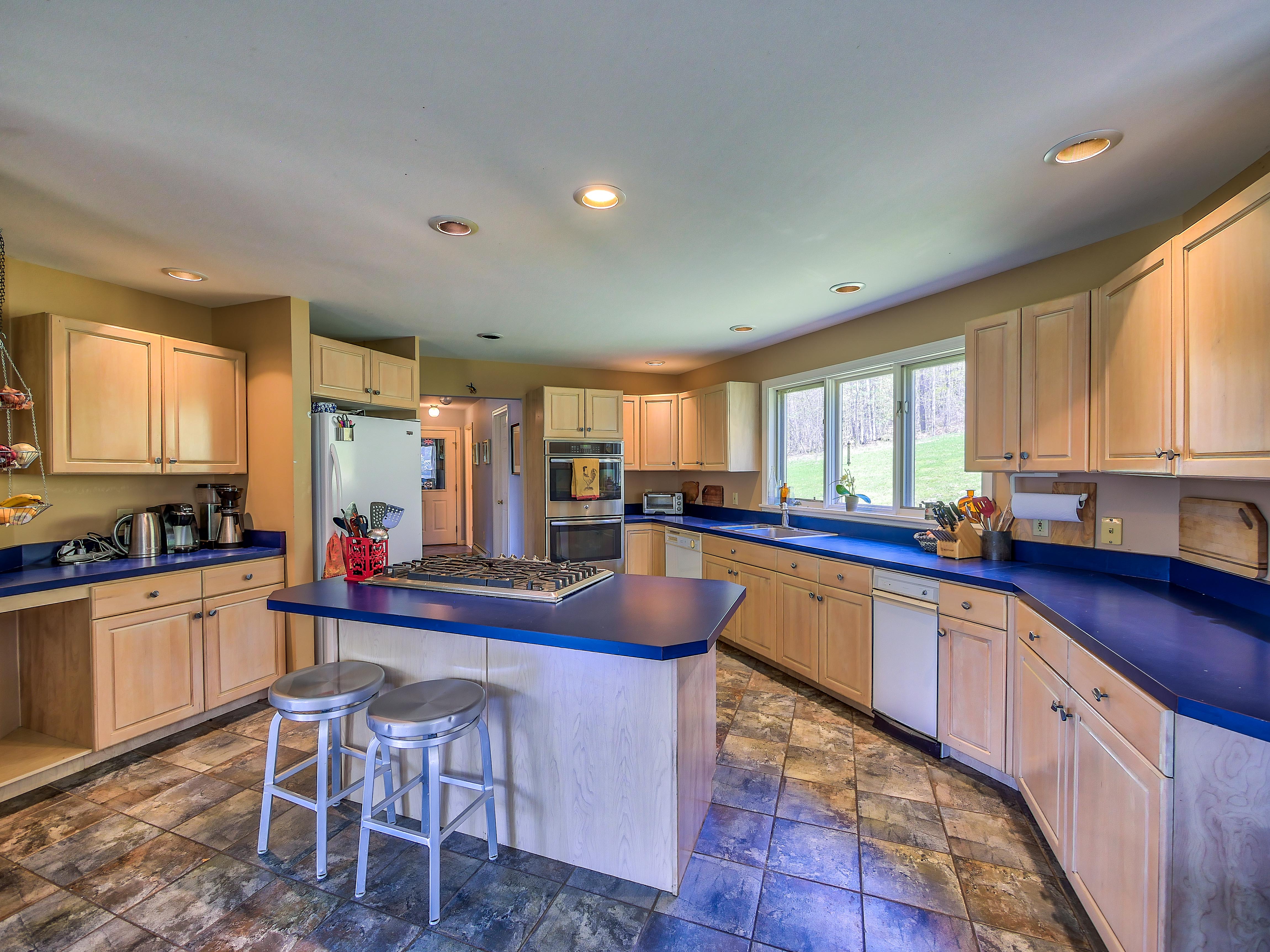
3D Virtual Tour
Location
3 Bedrooms
3.5 Baths
2660 sq. ft.
1993 Built
Click on circle to load showcase. Help can be found in bottom right corner.
All imaging and web page layout © Over And Above Photography 2017
Experience stunning Mt. Mansfield and Camels Hump views from this 10 plus acre home, located in Waterbury Center. The open flow allows for easy entertaining with a stone hearth as the focal point. Both the dining and living rooms offer sweeping views of the Green Mountains. The large open kitchen has plenty of counter and storage space. The fourth bedroom and bath was recently added, as well as upgrades in terms of hardwood flooring and an entry way mudroom. Additionally there is a laundry room and half bath, as well as an entrance from the two car garage. The unfinished basement offers a lot of storage or growth potential. Explore the 10 acres which rises up behind the house offering differing landscape from rock outcroppings to mature maples for climbing. In addition to exploring your own land, there’s common land with an extensive trail system and common pond for swimming and picnics. Very private, but ideally located for commuting and taking advantage of its proximity to Stowe Mountain Resort.
Interactive Floor Plans
Clicking on the red arrows will bring up a picture taken from that location.
Once open clicking on top right “x” on picture will close.
Video