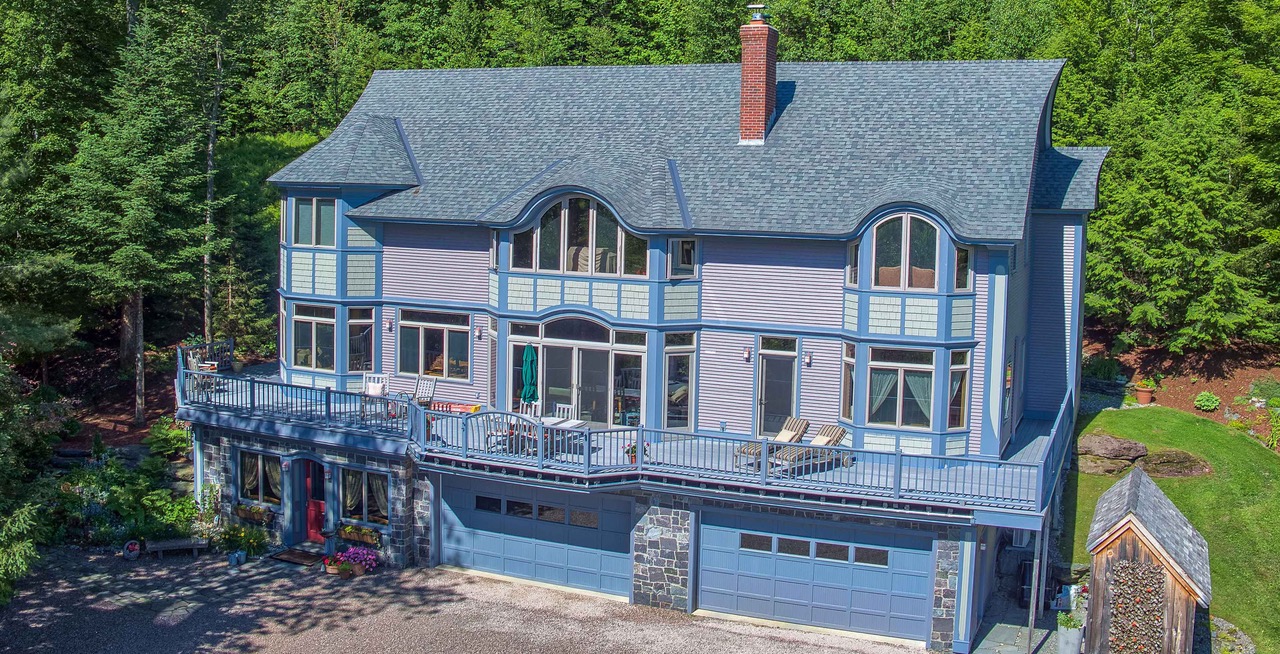
3D Virtual Tour
Location
4 Bedrooms
5 Baths
4600 sq. ft.
Built 2001
Click on circle to load showcase. Help can be found in bottom right corner.
All imaging and web page layout © Over And Above Photography 2017
Aptly named Hidden Valley Rd you will see all of Stowe Hollow valley, with the Worcester range and Stowe Pinnacle showing off their spectacular sun rises and sun sets from the expansive deck of this contemporary home. The WOW factor starts as you ascend the beautifully crafted wooden stairs to find an open floor plan, spectacular views from large windows, a stone fireplace, two sitting areas surrounding a large dining area, and to top it off a gourmet cook’s kitchen. A large first floor master suite offers a well appointed bath and a huge walk in closet. The deck extends all around the front of the house including the master bedroom. This spacious home offers a remarkable upstairs, with a large sitting area between three more bedrooms and two large bathrooms. Find quiet enjoyment in the library/office. Luxury is the keyword for this home. Inside and out, the Sellers have paid attention to detail with custom cabinets, bookcases, polished cherry floors, a stone patio with a fire pit and hot tub. Perennial flower beds accent the lawn and a beautiful tree line driveway meanders to the home. If you love this house and the stairs are a problem, there is room for an elevator. If you are looking for a place to have an in-law suite two of the four car garage bays can be turned into a suite. Versatility abounds in this home, it appeals to those that love views, open spaces, and luxury. A must see in person to get the feel of all its advantages.
Interactive Floor Plans
Clicking on the red arrows will bring up a picture taken from that location.
Once open clicking on top right “x” on picture will close.
Video