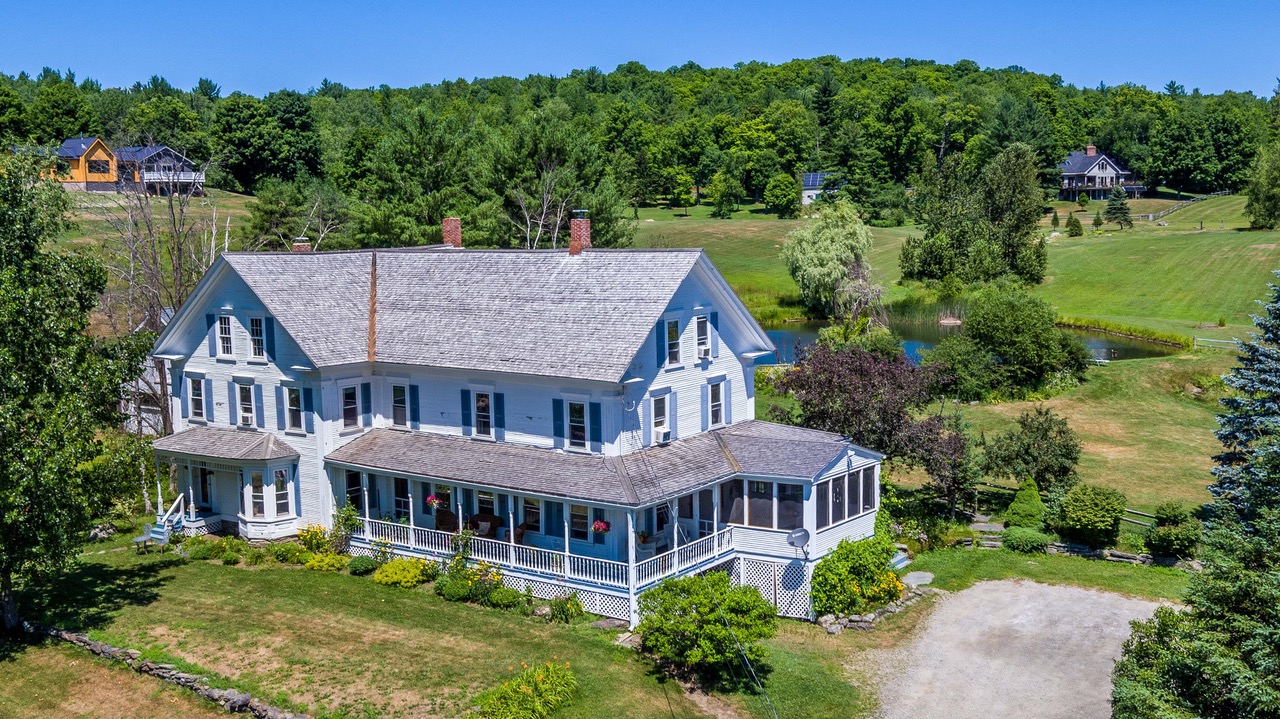
3D Virtual Tour
Location
4 Bedrooms
4 Baths
4680 sq. ft.
Built 1835
Click on circle to load showcase. Help can be found in bottom right corner.
All imaging and web page layout © Over And Above Photography 2017
A grand farmhouse reminiscent of days when farmers spent time in their large country kitchens with their families. Dinner with family and friends was in the large separate dining room. This two story Plank style house is now home to a family that embraces the philosophy of “an open house for everyone.” Filled to the brim with happiness, joy, and fun, one can pet the miniature horses rescued from the Midwest, or feed the pigs and their piglets, or watch the ducks swim in one of the ponds. Of course, the animals do not come with the property but when you view this home you will understand what makes this such a special property. There is a large swimming pond, beautiful views, and porches to sit in the evening breeze. Bedrooms are large and bright with a private master area. Remember the attics where everything got stored? Well, this one is renovated as a special space to have for yourself. There are several living rooms for people to watch TV or read a book. But the large country kitchen is the place where everyone seems to gather. This is a home where enjoying life is most important. You too will find the ambiance of a casual lifestyle and soon be embraced and enchanted by the long history of days spent with family and friends and your own memories to be made.
Interactive Floor Plans
Clicking on the red arrows will bring up a picture taken from that location.
Once open clicking on top right “x” on picture will close.
Video