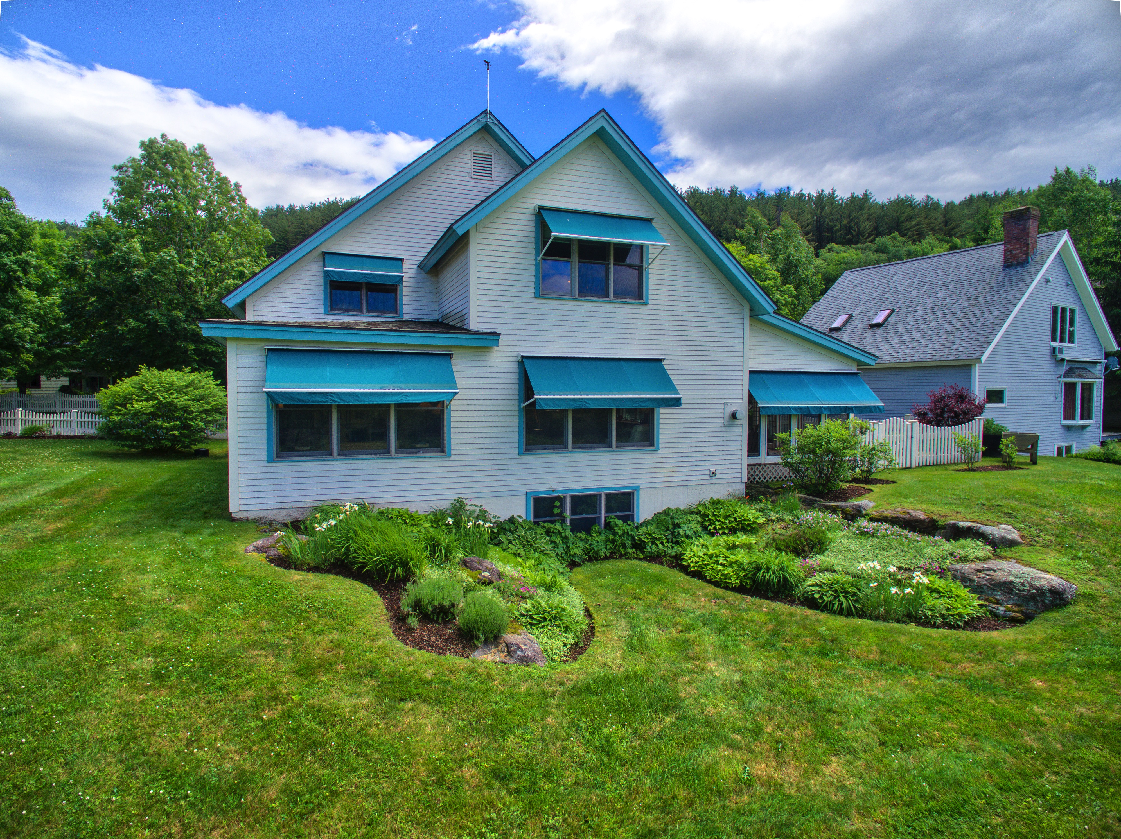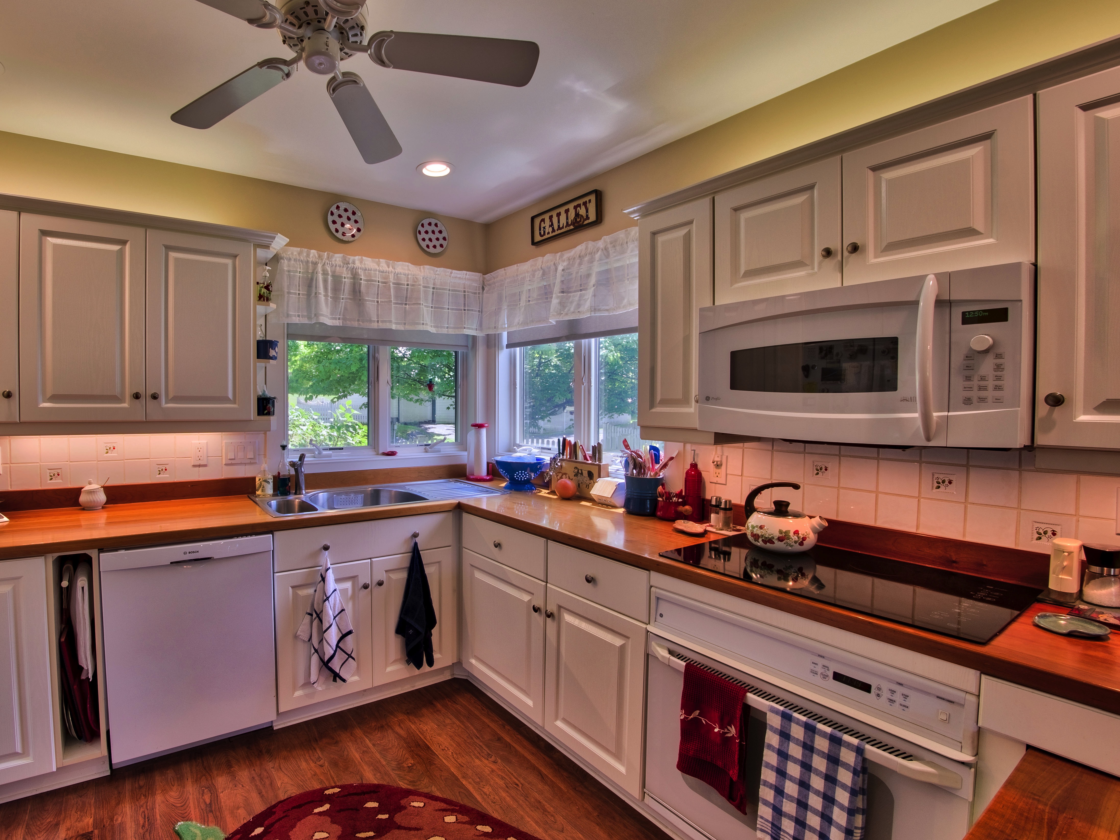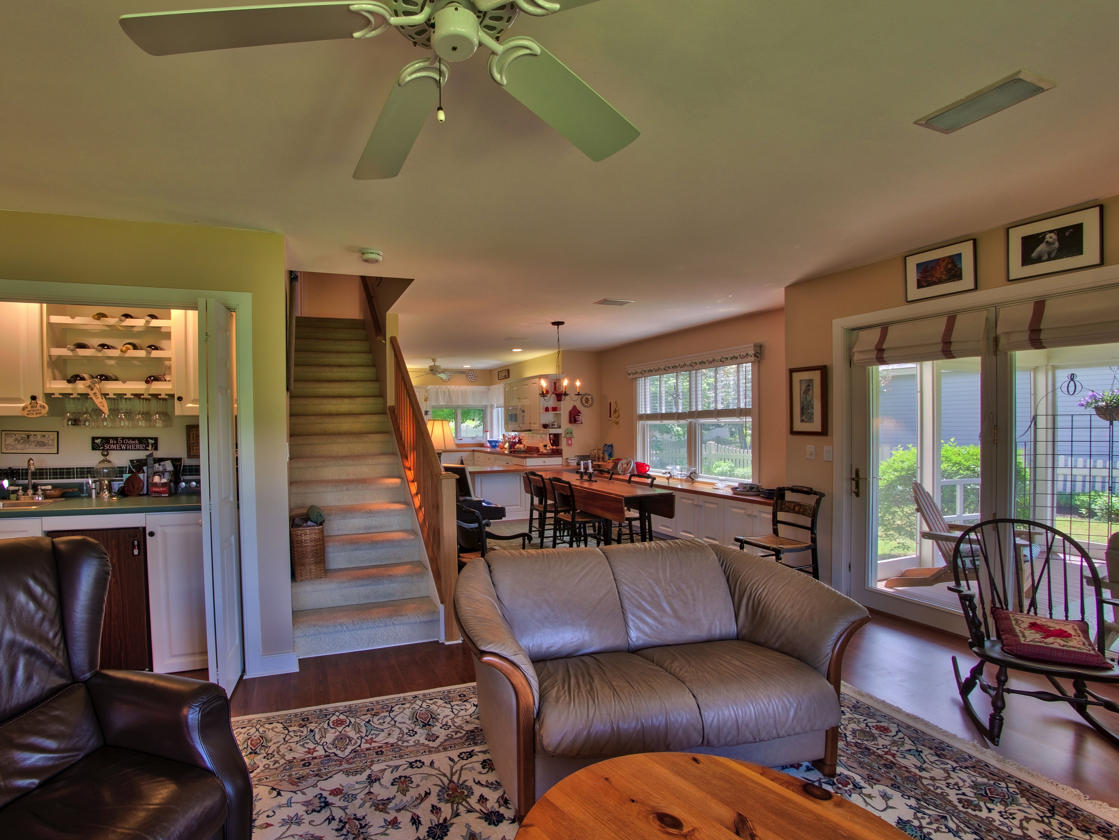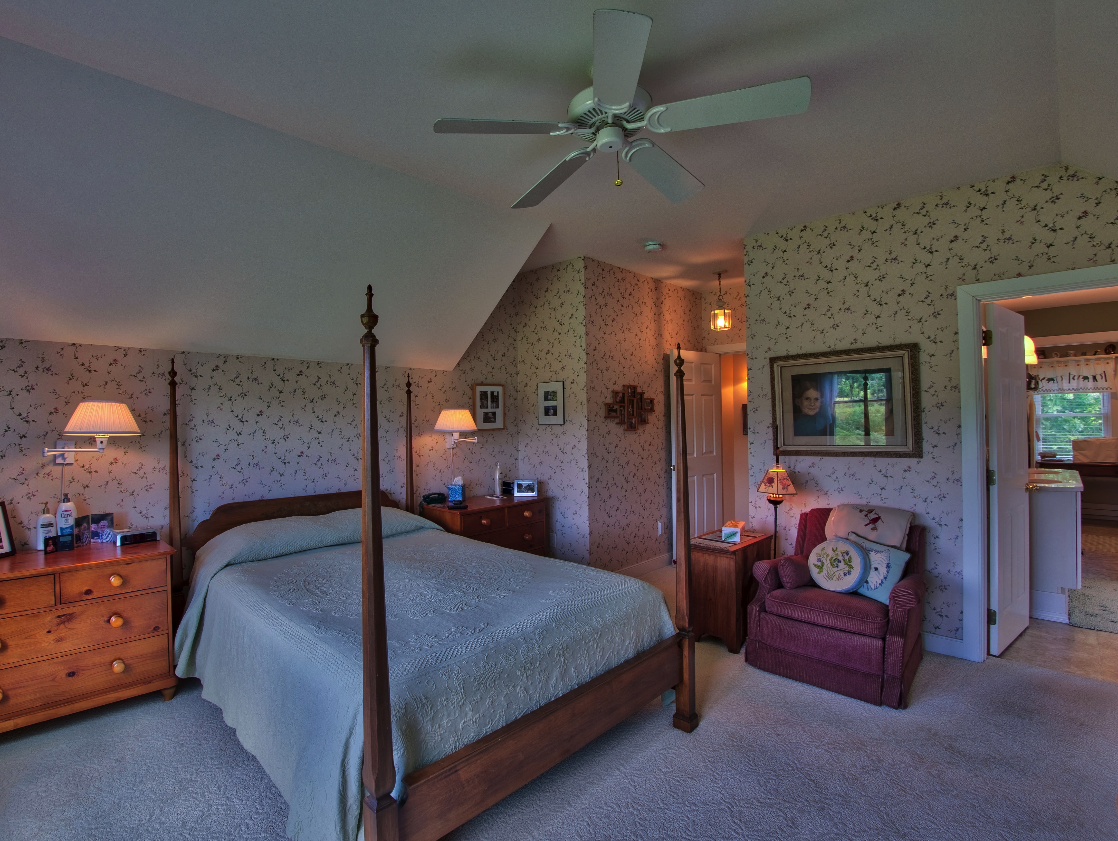



Video
3D Virtual Tour
Interactive Floor Plans
Location
3 Bedrooms
3 Baths
1960 sq. ft.
Built 1996
Clicking on the red arrows will bring up a picture taken from that location.
Once open clicking on top right “x” on picture will close.
Click on circle to load showcase. Help can be found in bottom right corner.
An automatic walk through can be started in the bottom left corner by clicking on arrow
All imaging and web page layout © Over And Above Photography 2017
Single family living with all the ease of condo ownership. This stand-alone home offers 3 nicely sized bedrooms, 3 bathrooms, den and garage. Enjoy summer evenings on the screened in porch with direct unobstructed views of Stowe Mountain. The flow of the downstairs open floor plan allows for easy living and entertaining. The master bedroom offers views of Mansfield, a wall of closet and large master bath. Two additional large bedrooms make this a comfortable home for all. Live worry free with trash removal, plowing, shoveling and mowing all taken care of by the association. All this, plus a pool only minutes to downtown and a short drive to the ski hill.