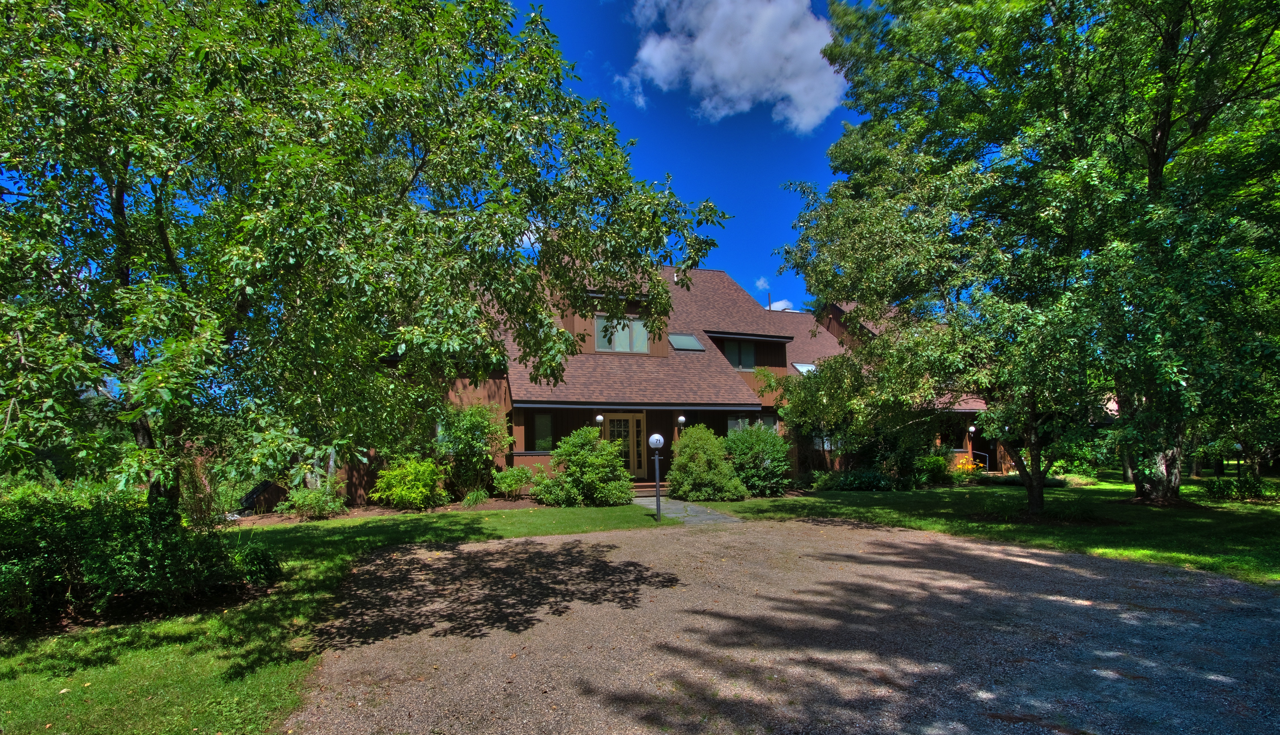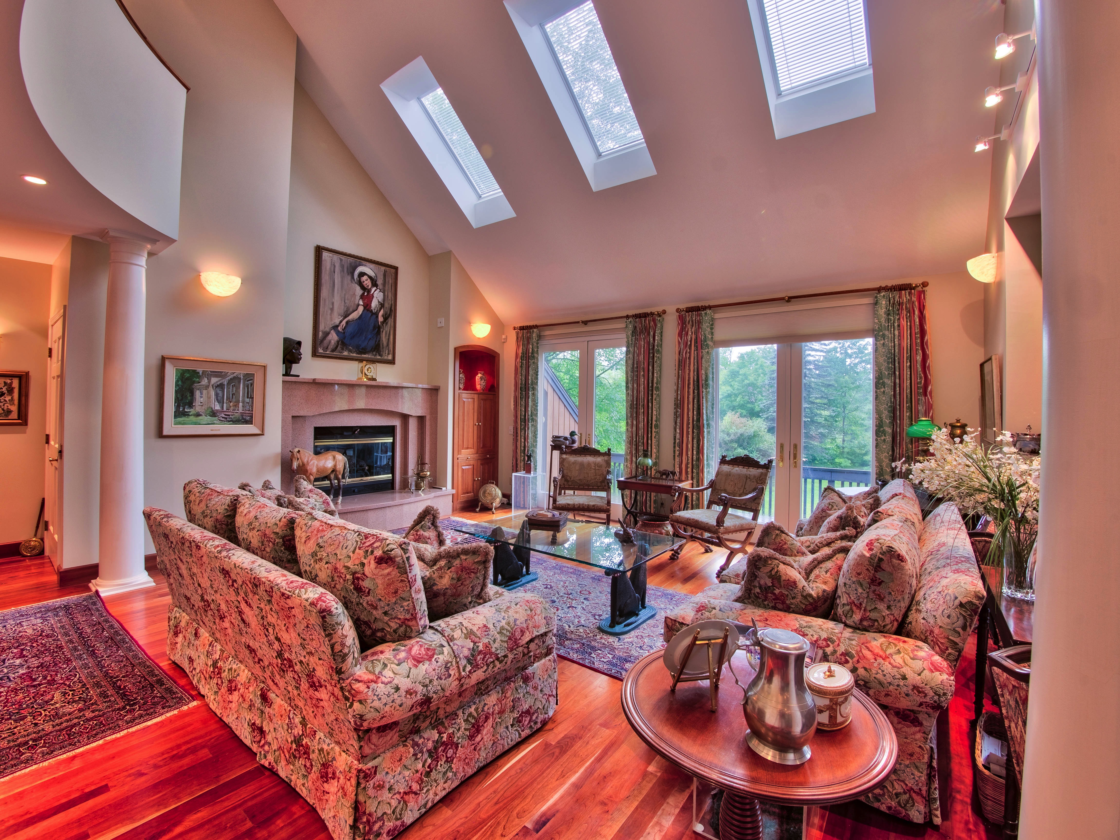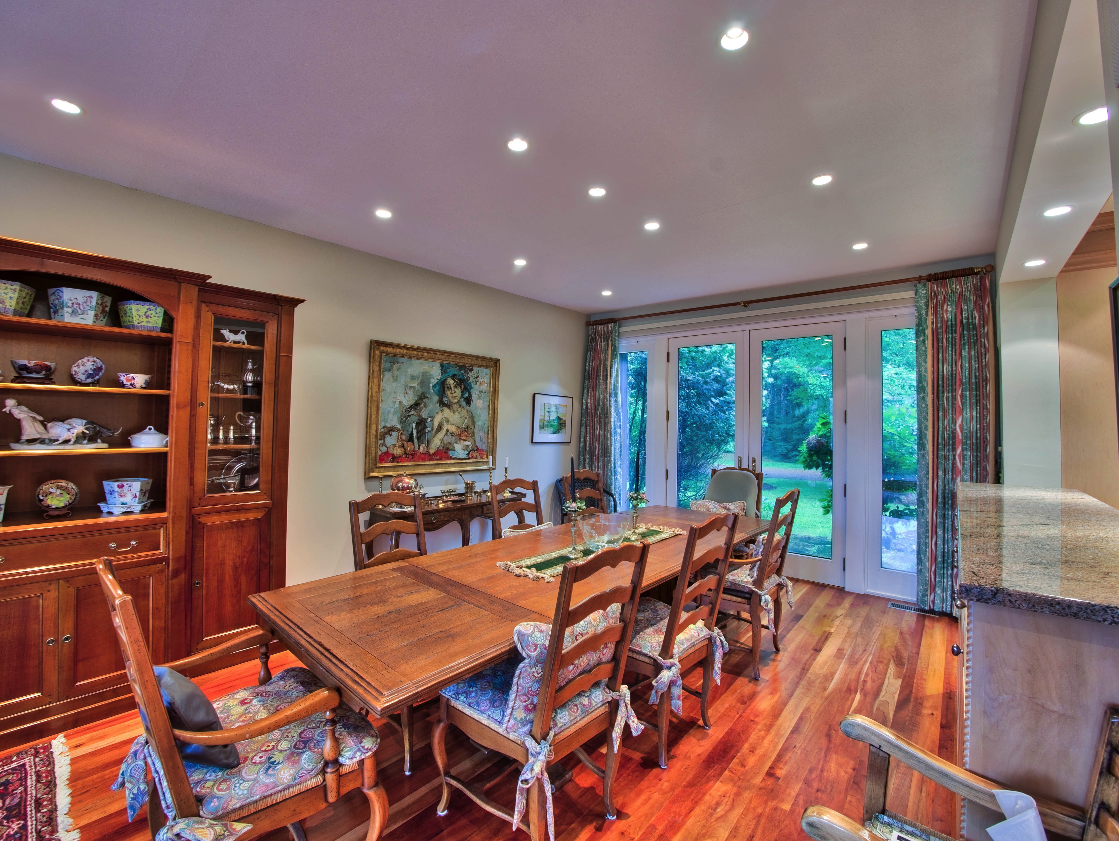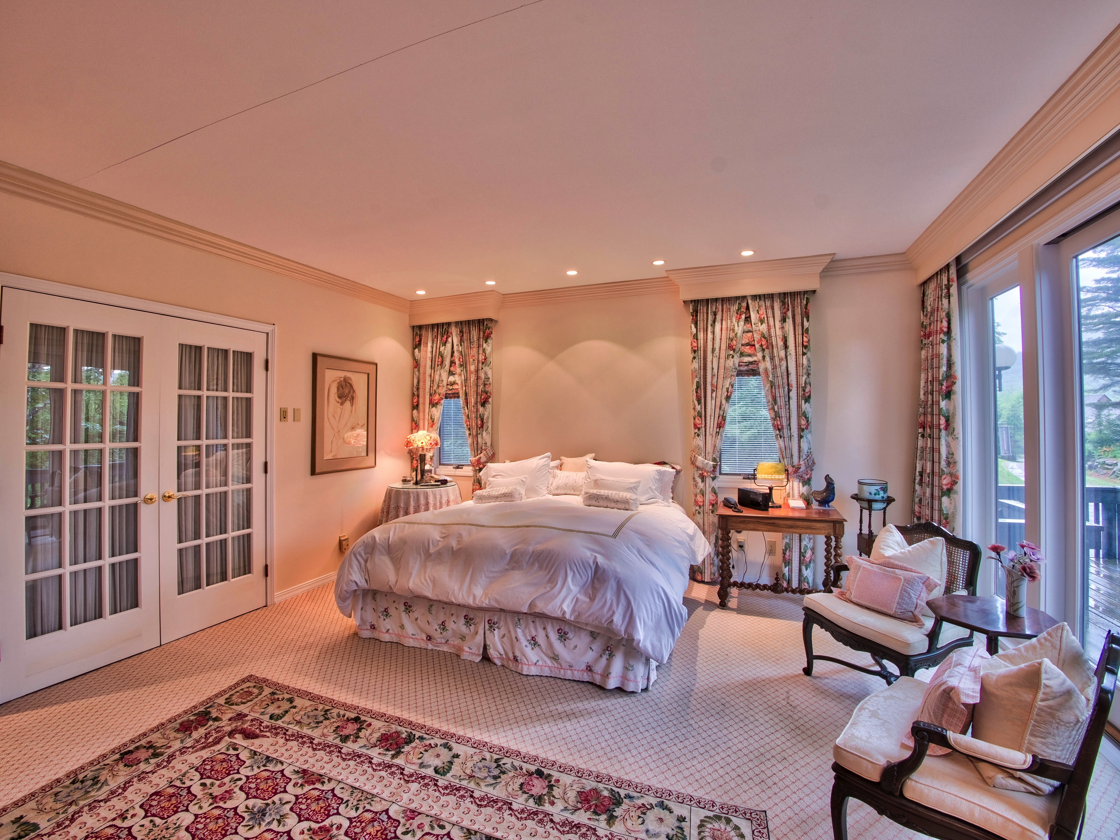



3D Virtual Tour
Location
3 Bedrooms
3.5 Baths
5000 sq. ft.
1994 Built
Click on circle to load showcase. Help can be found in bottom right corner.
All imaging and web page layout © Over And Above Photography 2017
One of the most elegant and largest condo on the market, 5000 sq. ft with a two-car garage within the condo. No walking out through the snow. The condo has been architecturally designed with attention to every detail, such as the inlaid marble foyer, the soaring ceilings, gracious columns and a custom kitchen.
A media room doubles as an extra bedroom with access to a bath shared by another bedroom. One guest bedroom opens up to a library with beautiful stained glass doors that are lit from behind to show their extraordinary beauty. The master bedroom is spacious with plenty of closet space and a large bathroom. It is on the first floor and features a fireplace, large French doors to a deck. The bathroom has a soaking tub, steam shower, and sauna. An elevator runs from the ground floor to the second floor for convenience. Privately located at the end of Stonybrook, close to cross country trails, pool and tennis there is no other condo that can compare to the lovely features of this one.
360˚Panoramas
Interactive Floor Plans
Clicking on the red arrows will bring up a picture taken from that location.
Once open clicking on top right “x” on picture will close.
Video