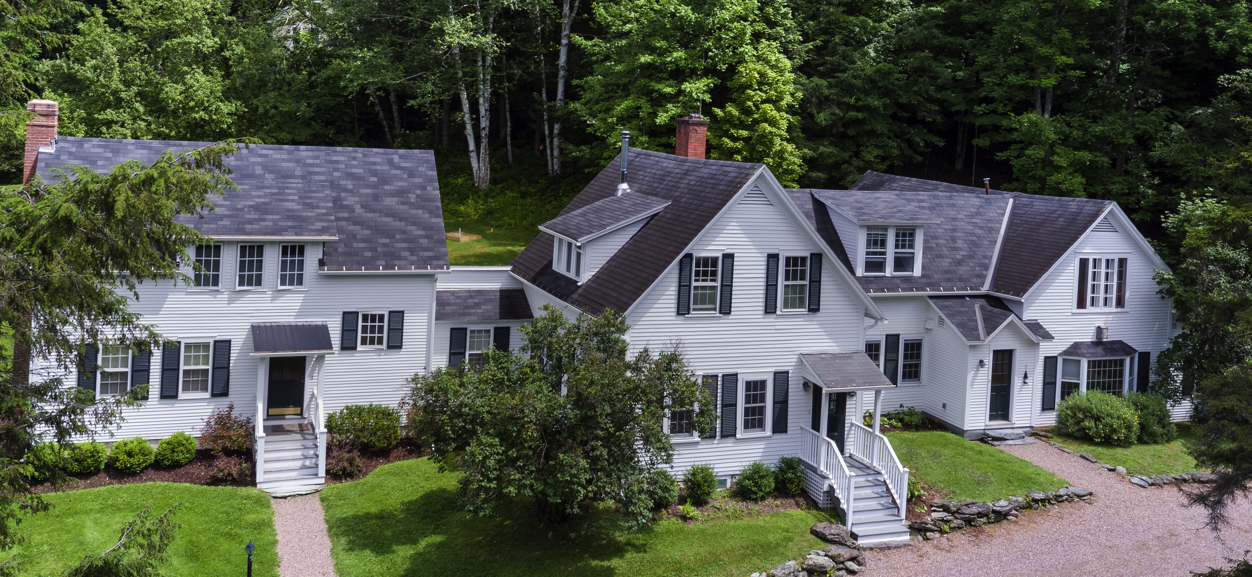
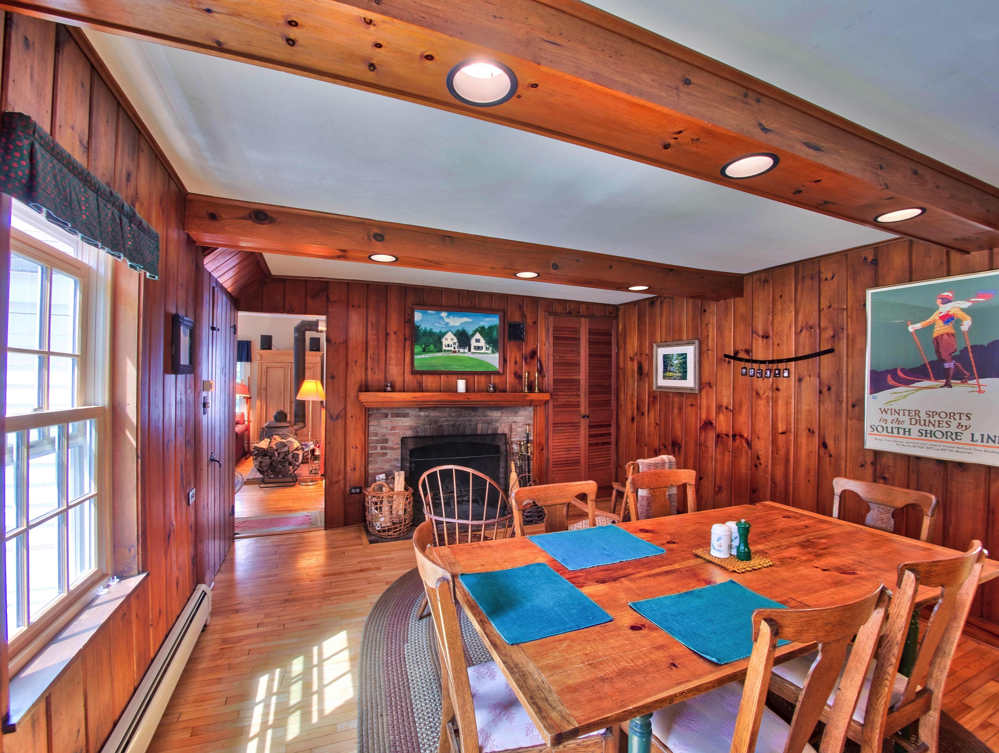
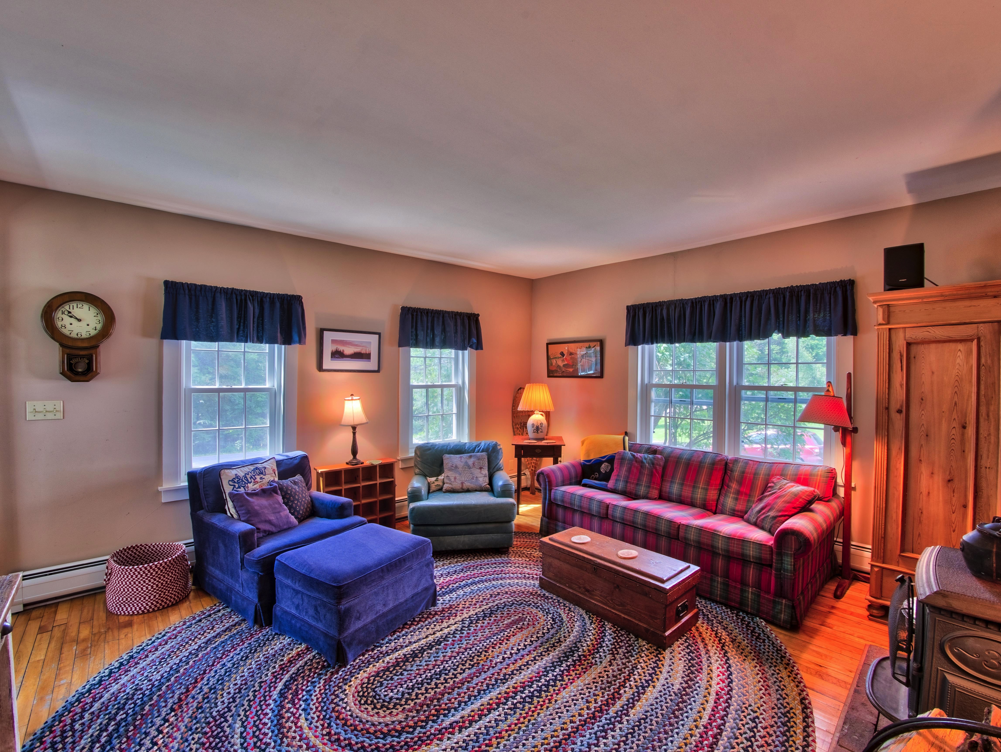
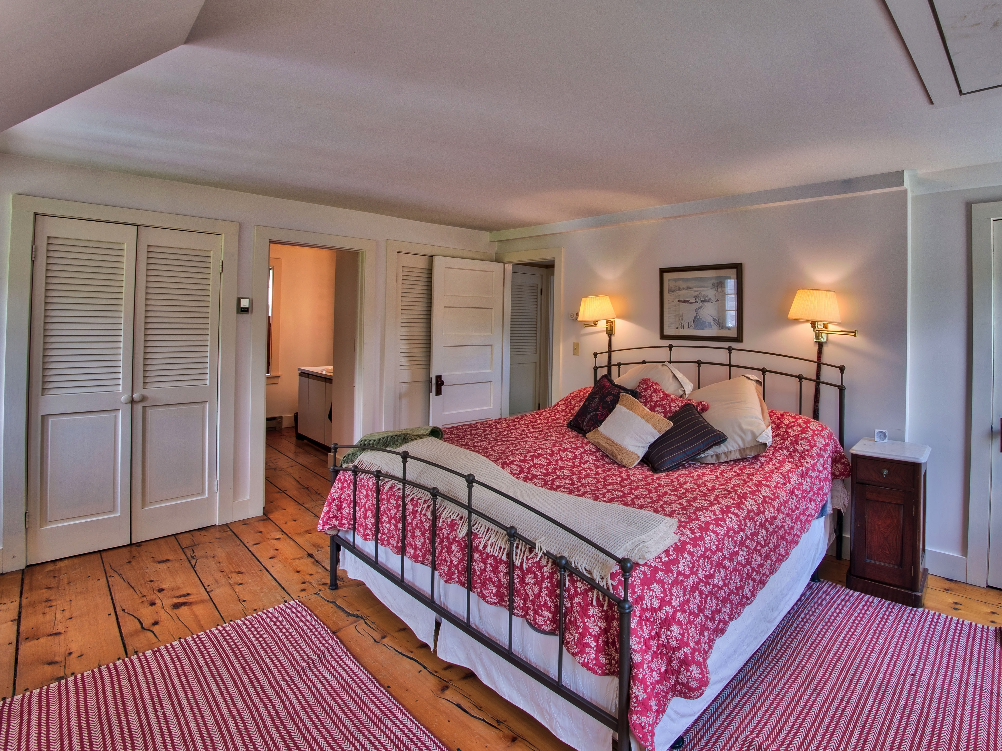
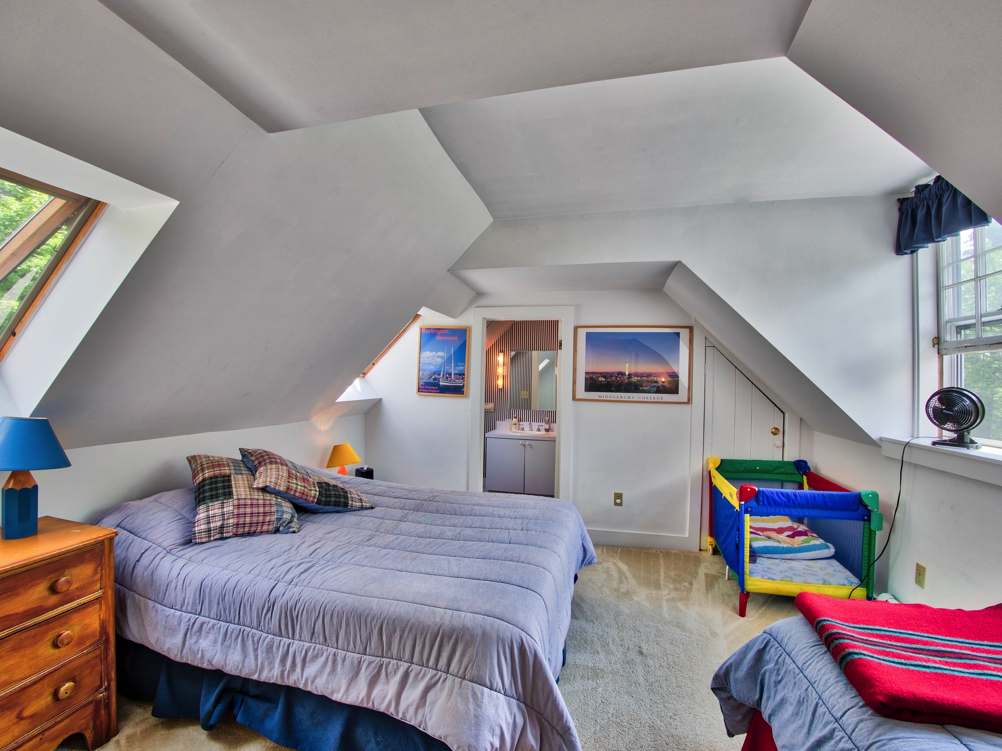
3D Virtual Tour
Location
2 Bedrooms
2.5 Baths
1555 sq. ft.
1900 Built
Click on circle to load showcase. Help can be found in bottom right corner.
All imaging and web page layout © Over And Above Photography 2017
All the charm of a Vermont farmhouse with the ease of condo living, located in prime Stowe Hollow. This well appointed two bed condo offers plenty of room for two or ten - when gathering with friends and family. This welcoming condo lives like a single family home. The updated country kitchen opens into an ample sized dining room with wood beams and fireplace for a cozy winter evening with friends. Access to a half bath, office space and patio for grilling are located right off the dining. The living room is open and light with a wood stove for cool fall evenings. Retreat to the den with a book or separate the kids in their very own playroom. Each bedroom offers an en suite bath and plenty of windows and light. With easy access to Route 100 through Stowe Hollow you won't have to worry about traffic in town. A mere 10 minute drive to the Mountain and even closer to restaurants, shopping and groceries. All this makes this little piece of Vermont as convenient as it is charming.
360˚Panoramas
Interactive Floor Plans
Clicking on the red arrows will bring up a picture taken from that location.
Once open clicking on top right “x” on picture will close.
Video