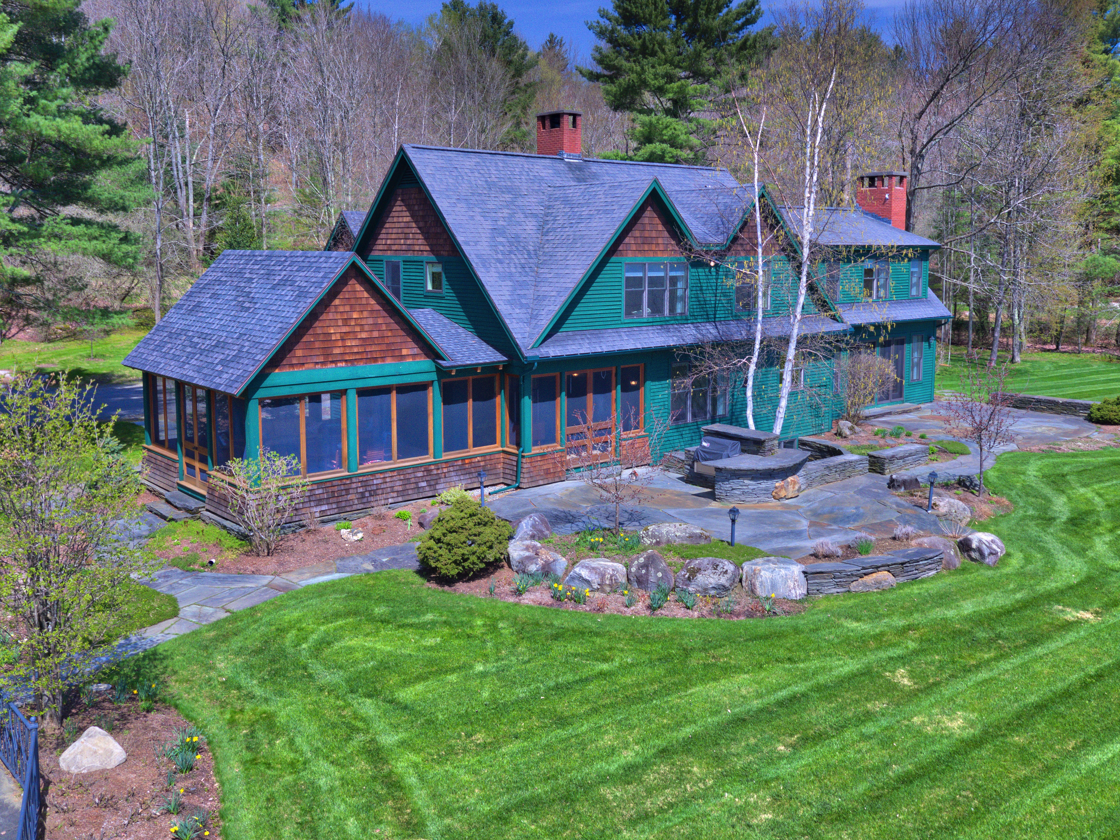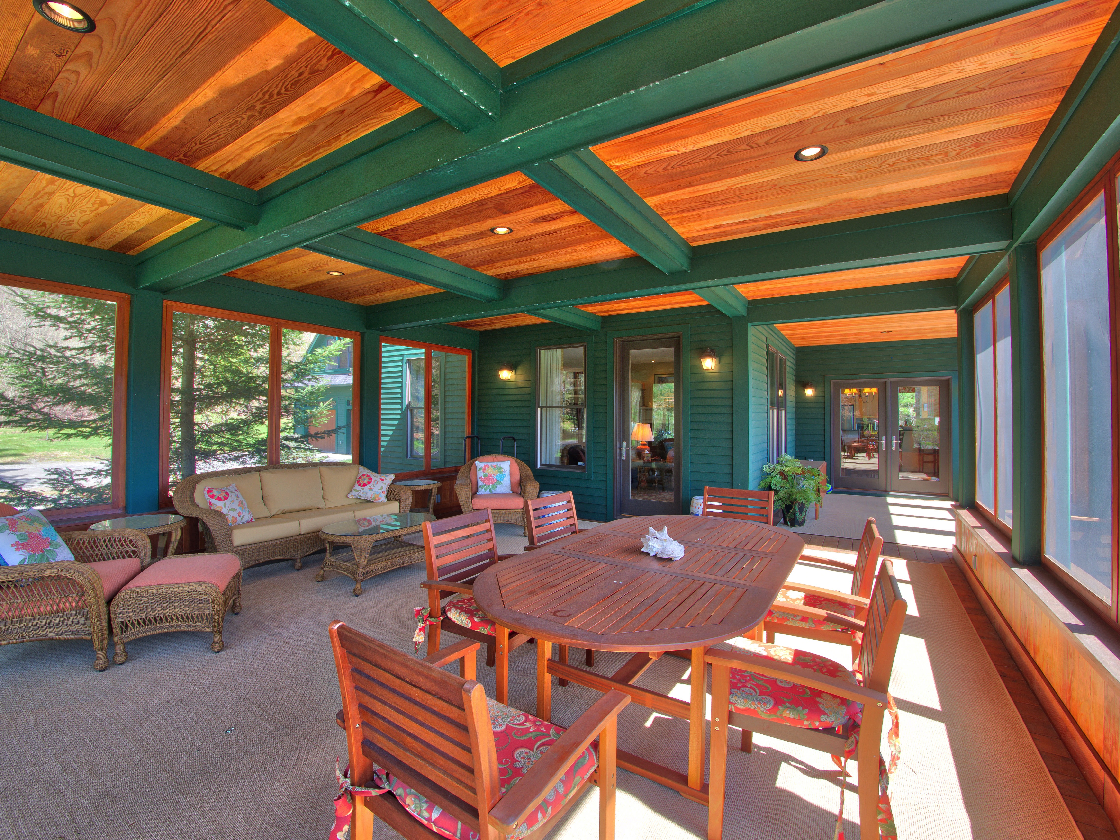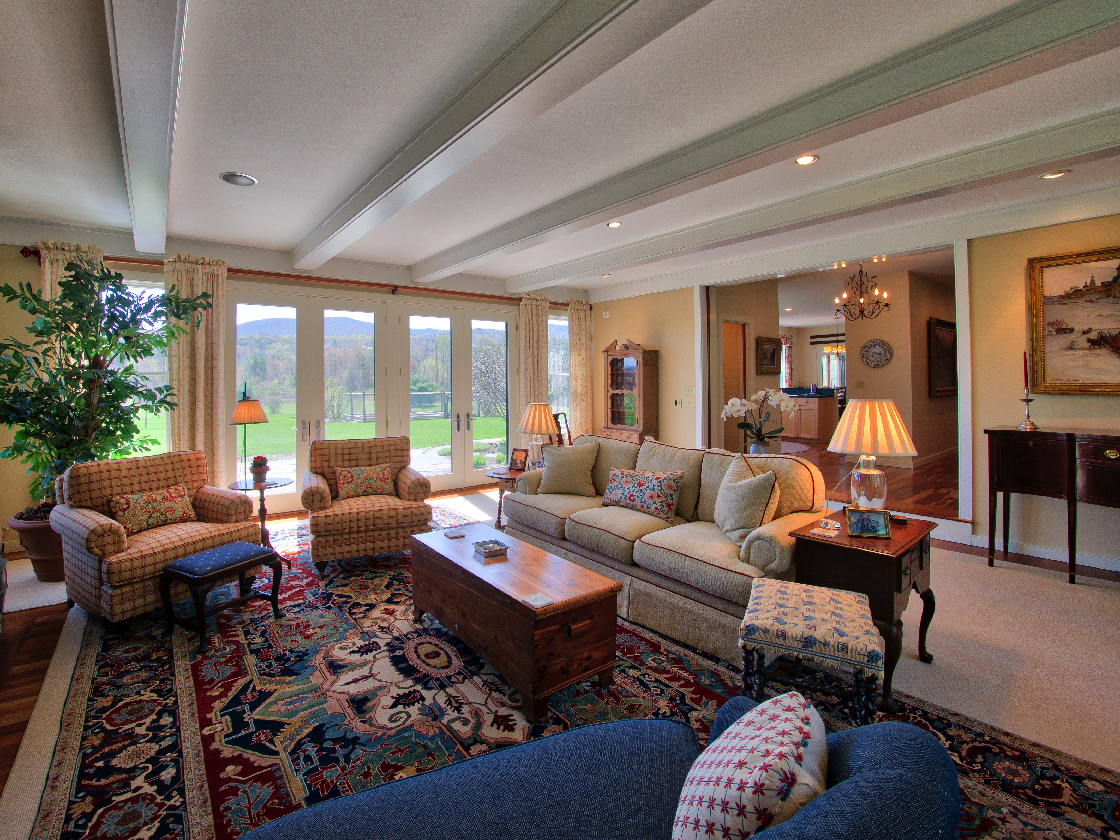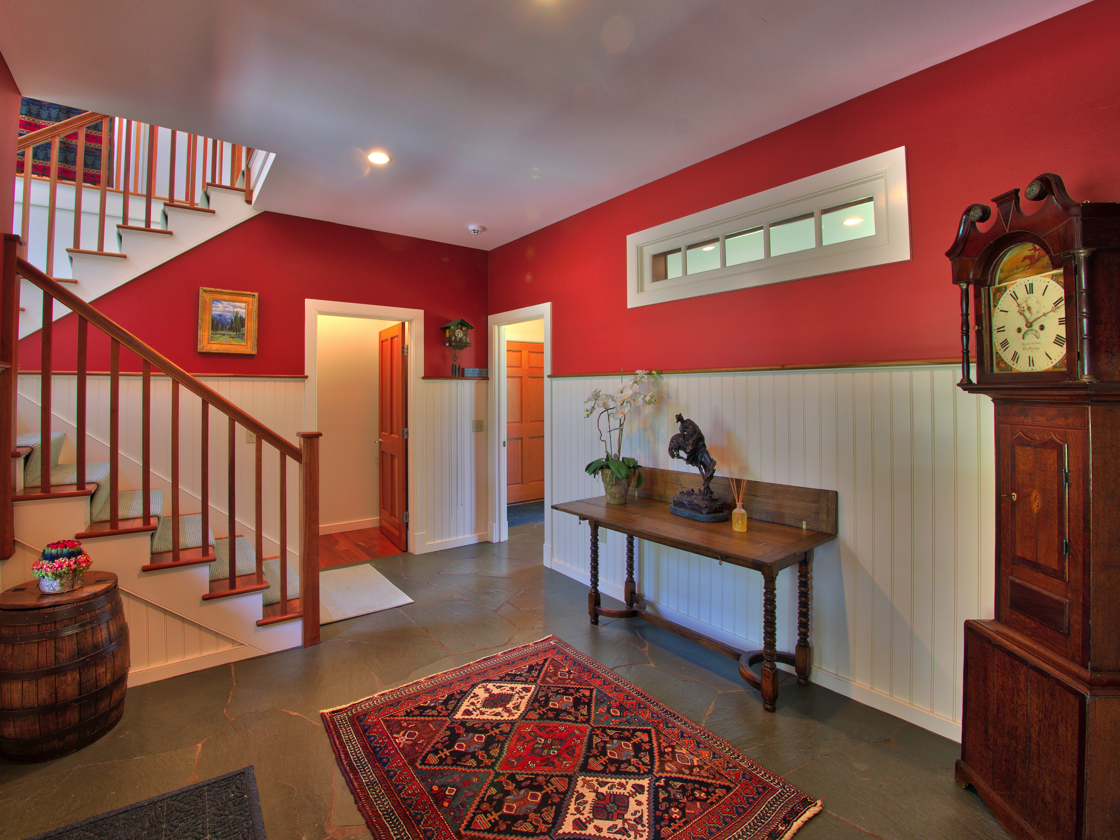



3D Virtual Tour
6 Bedrooms
5.5 Baths
2 Acres
Built 2002
Click on circle to load showcase. Help can be found in bottom right corner.
An automatic walk through can be started in the bottom left corner by clicking on arrow
This tranquil country home is a breath fresh Vermont air throughout with attention to detail in all facets. Custom crafted it’s a home for all, from the sunken living room which is centered on a hand crafted field stone hearth to the views out over the slate patio to the Worcester range. The open floor plan with cherry floors allows for ease of entertaining while preparing dinner in the chef’s kitchen. Two additional pantry’s, one with a second refrigerator, wine fridge and dishwasher allow for plenty of storage. The spacious family room with fireplace opens directly onto the large screened in porch. The porch is perfect for entertaining or a quite night alone. Directly off the porch the slate patio continues with a built in grill over looking the pool. Gently fall asleep with night views of the surrounding mountains in the 2nd floor master suite, with custom closets, dressing room and steam shower. The second floor features a second master suite, three additional bedrooms and a large family room. Below the family room find a grand entrance with stone floors, over-sized mudroom and wainscoting detail. Never short on room the basement level has an additional en-suite bedroom, rec. room and large laundry room. Take all of this in while enjoying the custom crafted stone work, perennial gardens and view.