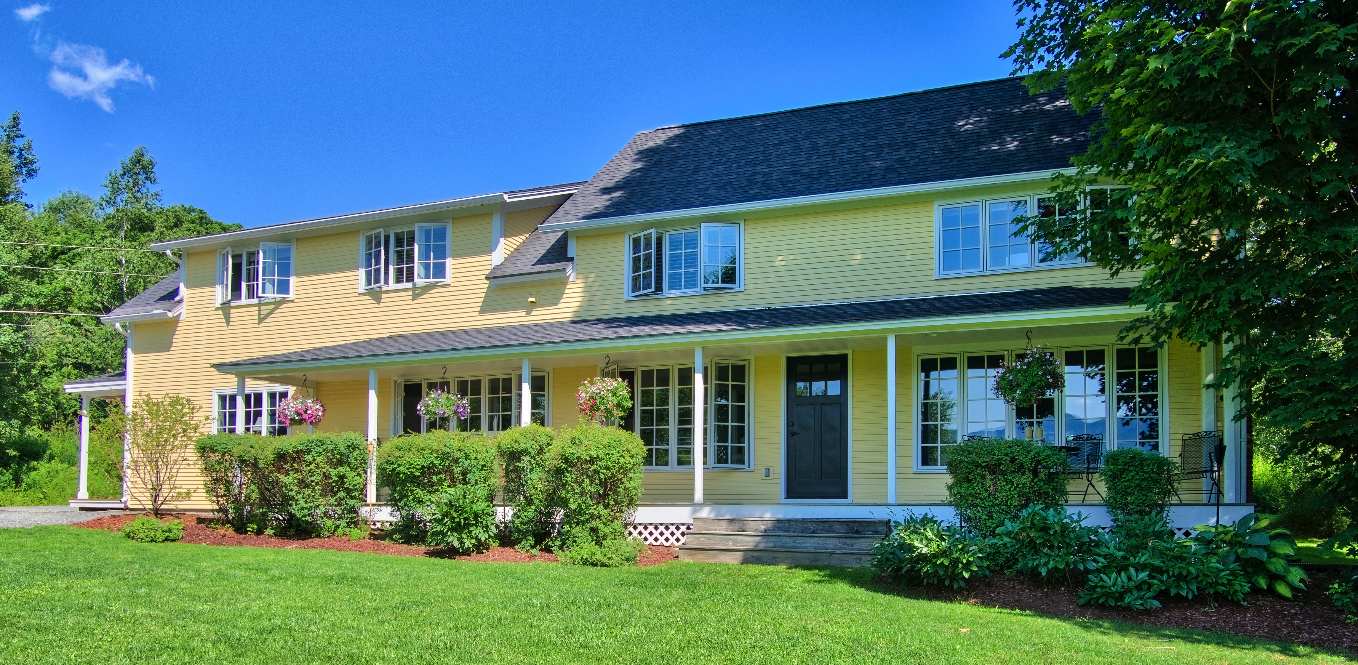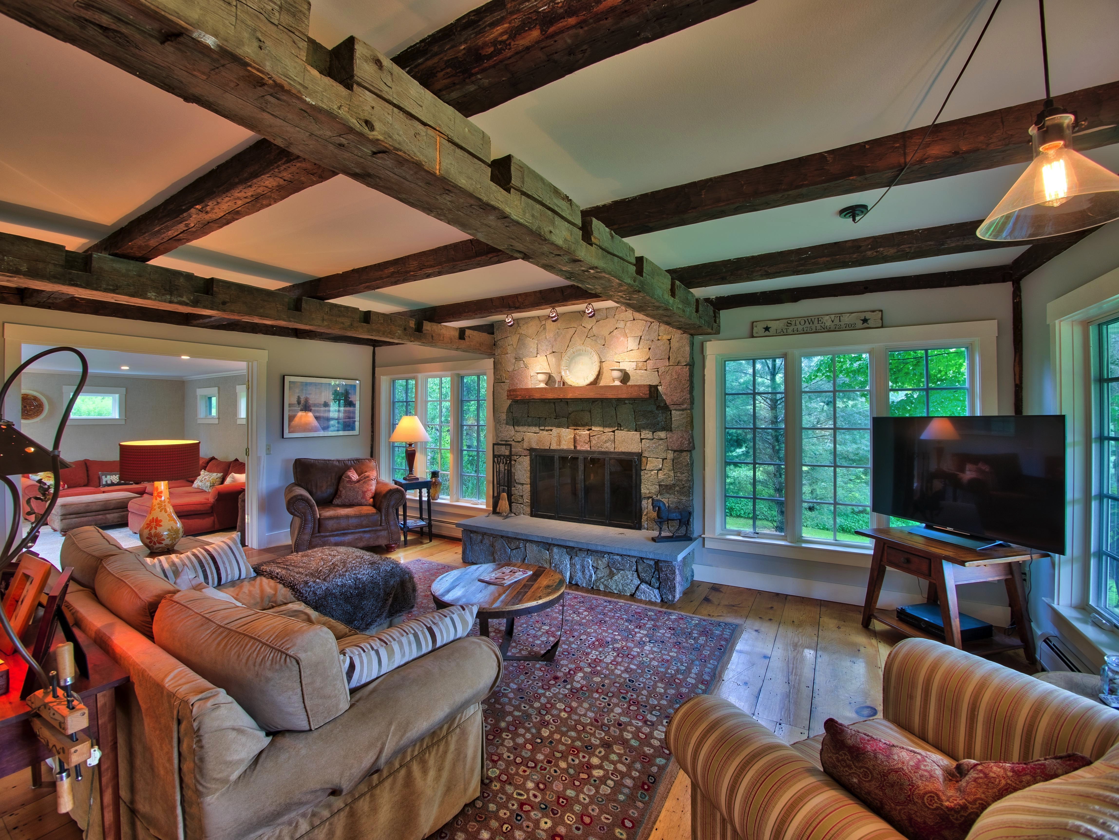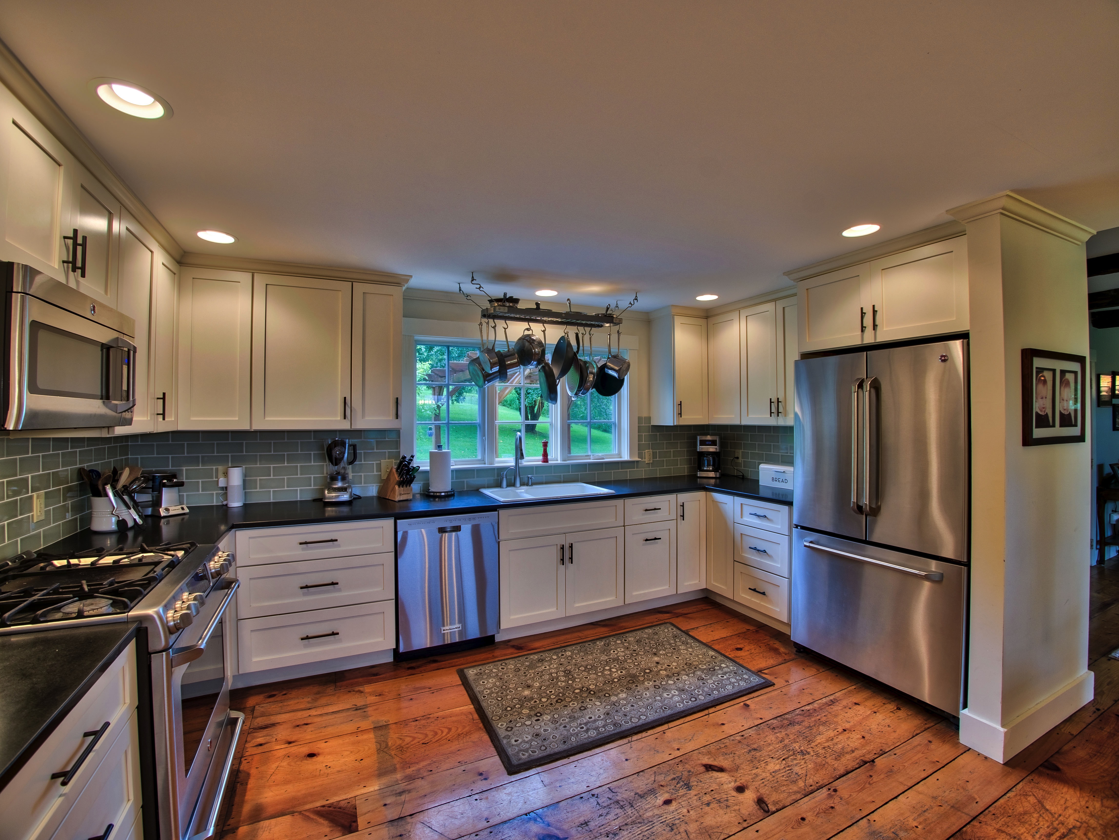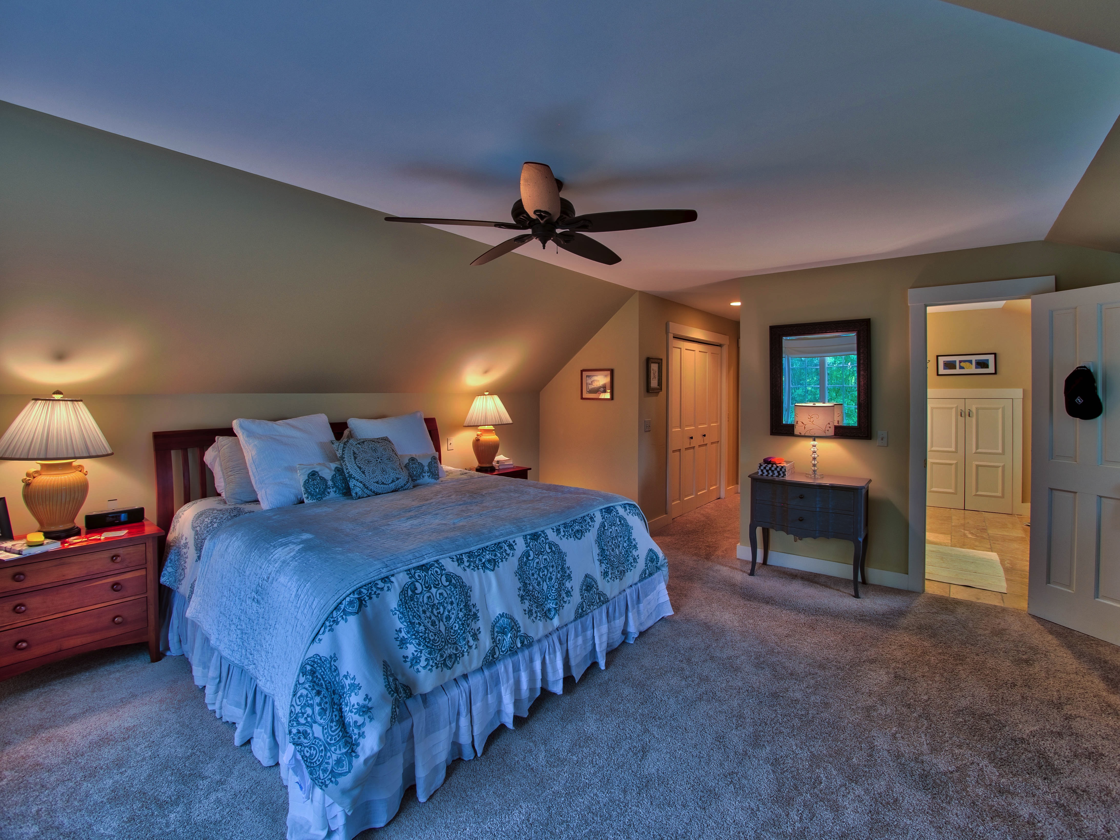



Video
Interactive Floor Plans
3D Virtual Tour
Location
3 Bedrooms
2.5 Baths
2648 sq. ft.
2 Acres
Clicking on the red arrows will bring up a picture taken from that location.
Once open clicking on top right “x” on picture will close.
Click on circle to load showcase. Help can be found in bottom right corner.
All imaging and web page layout © Over And Above Photography 2017
Charming fully renovated Vermont farmhouse located just off the Mountain Road with sweeping Worcester range views. Antique barn beams accent the living room which is anchored by a handcrafted stone hearth. Wide plank wood floors tie the living room in with the modern kitchen. Classic lines help define the dining room with wonderful views over the covered porch. Three bedrooms and two renovated baths upstairs help to round out this beautiful property. The oversized mudroom makes the entry way welcoming with laundry and an office space just to the side. Just off the family room is a well landscaped stone patio. The detached garage offers plenty of storage with finished space above for a home office or overflow room. This prime location coupled with high quality craftsmanship cannot be beat.
360˚Panoramas