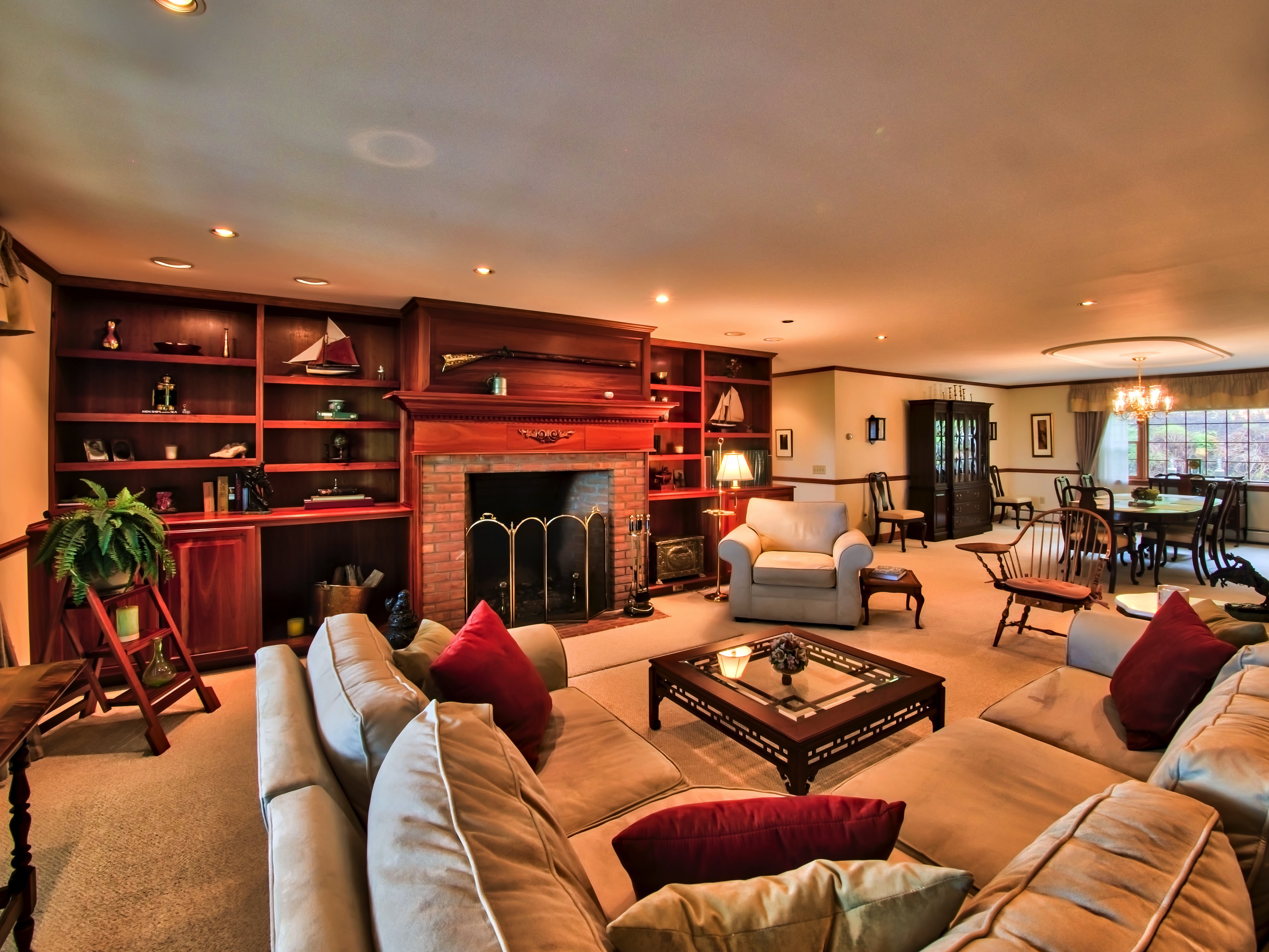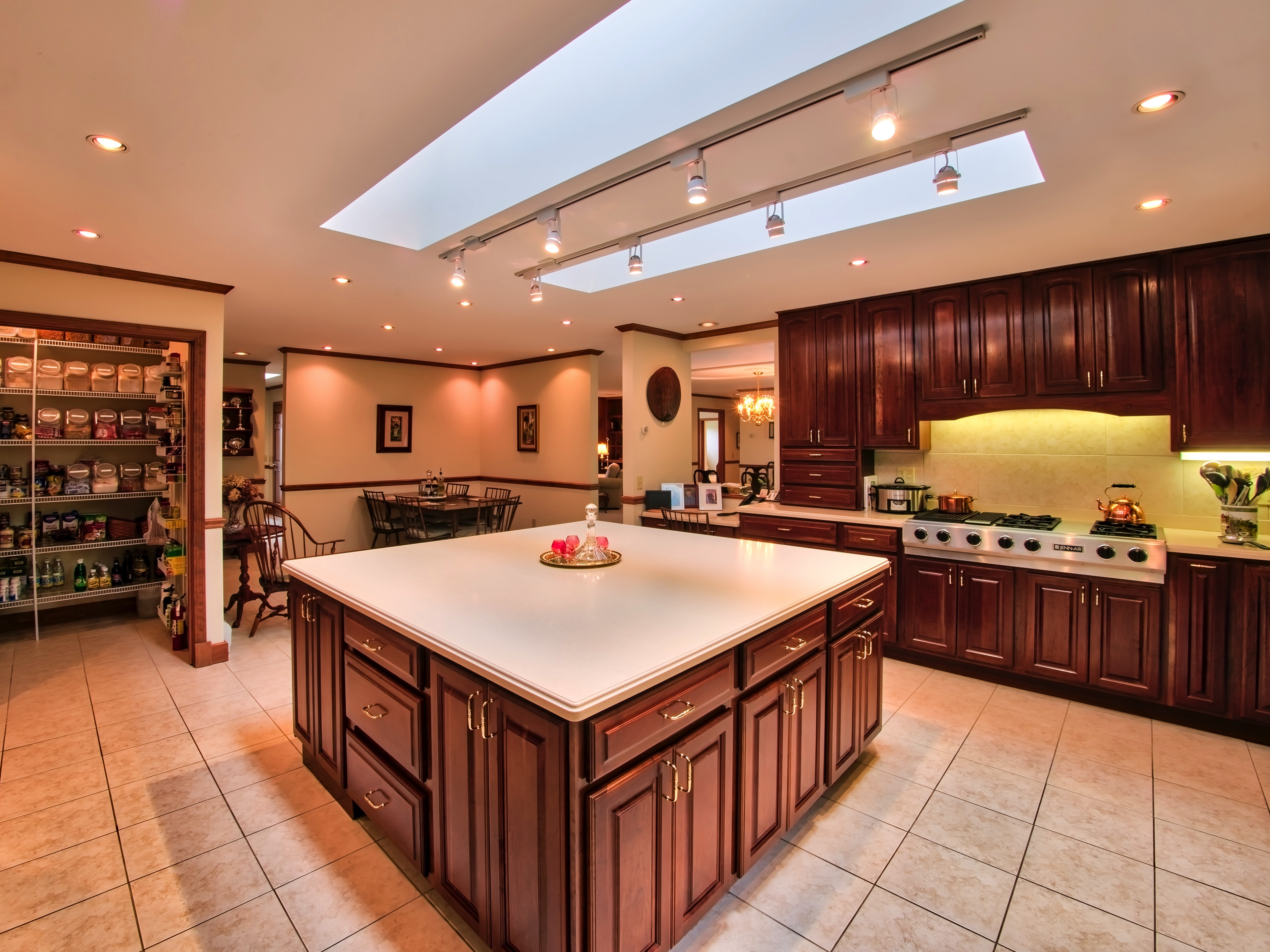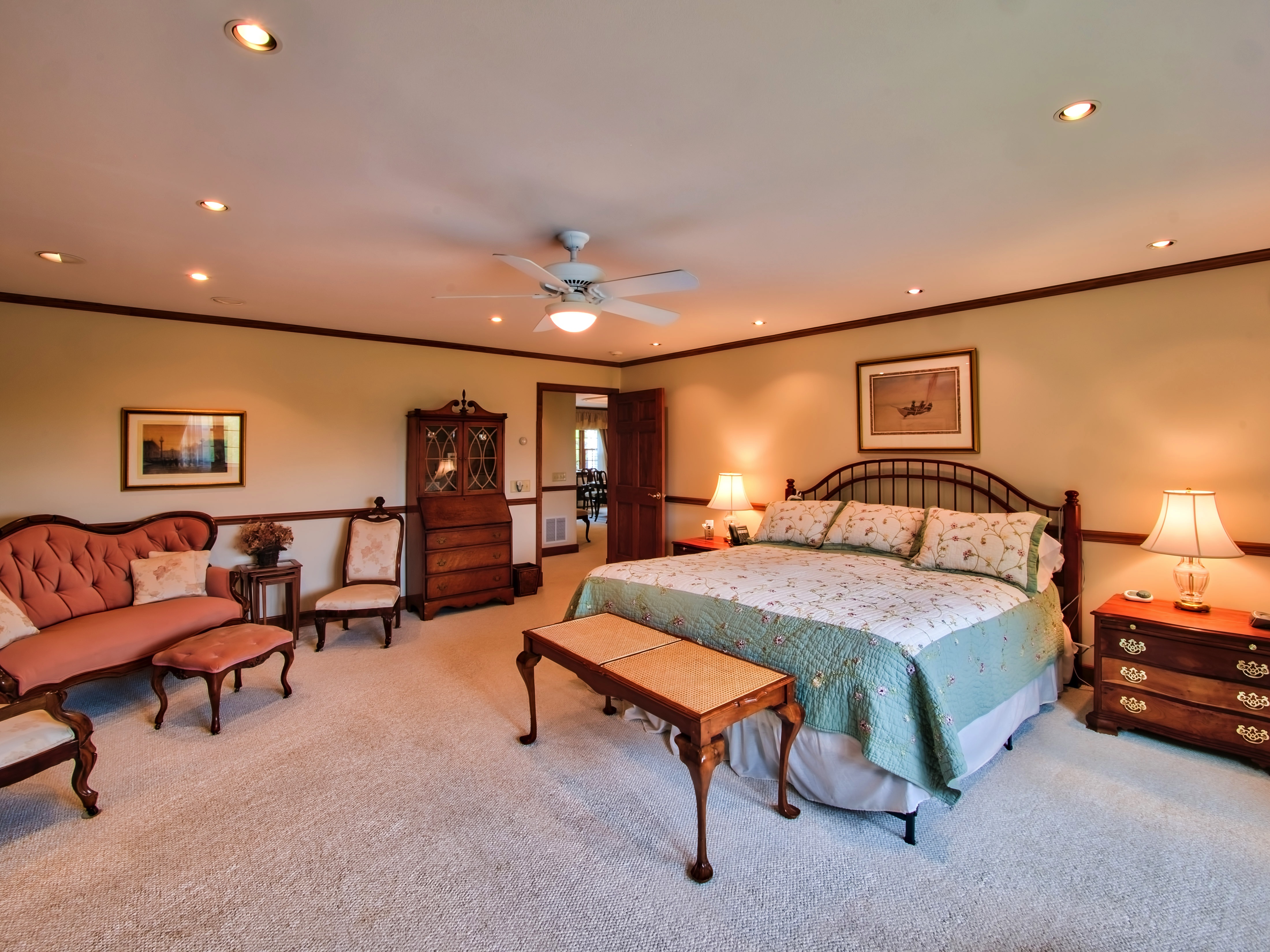


3D Virtual Tour
4 Bedrooms
4 Baths
2.53 Acres
Built 2004
Click on circle to load showcase. Help can be found in bottom right corner.
An automatic walk through can be started in the bottom left corner by clicking on arrow
On the Stowe border with amazing views, a beautiful pond and impeccable interior this immaculately maintained custom designed Ranch Home is a must-see. The over-sized, heated garage leads into a kitchen designed for family gatherings and entertaining. The large island, high-end appliances, walk in pantry and ample counter space make any gathering a cooks dream. For more intimate dining, the kitchen affords its own seating area separate from the formal dining area. The formal dining area is open to a relaxing living room where a wood fireplace affords a wonderful focal point for gatherings during the chillier times of the year. This home has both a master suite with walk-in closet and a secondary suite, as well as two additional bedrooms that share a full bath. An elegant blend of hardwood crown molding, chair rail, ceramic tile and berber carpet throughout blend seamlessly to provide a formal yet inviting experience. A spacious 3 season screened porch makes taking in the panoramic view easy and accessible for dinner, drinks with friends, or just quite time taking in Vermont at it's seasonal best. A custom woodworking shop area off the garage completes this fantastic and rare property that must be seen to be appreciated.