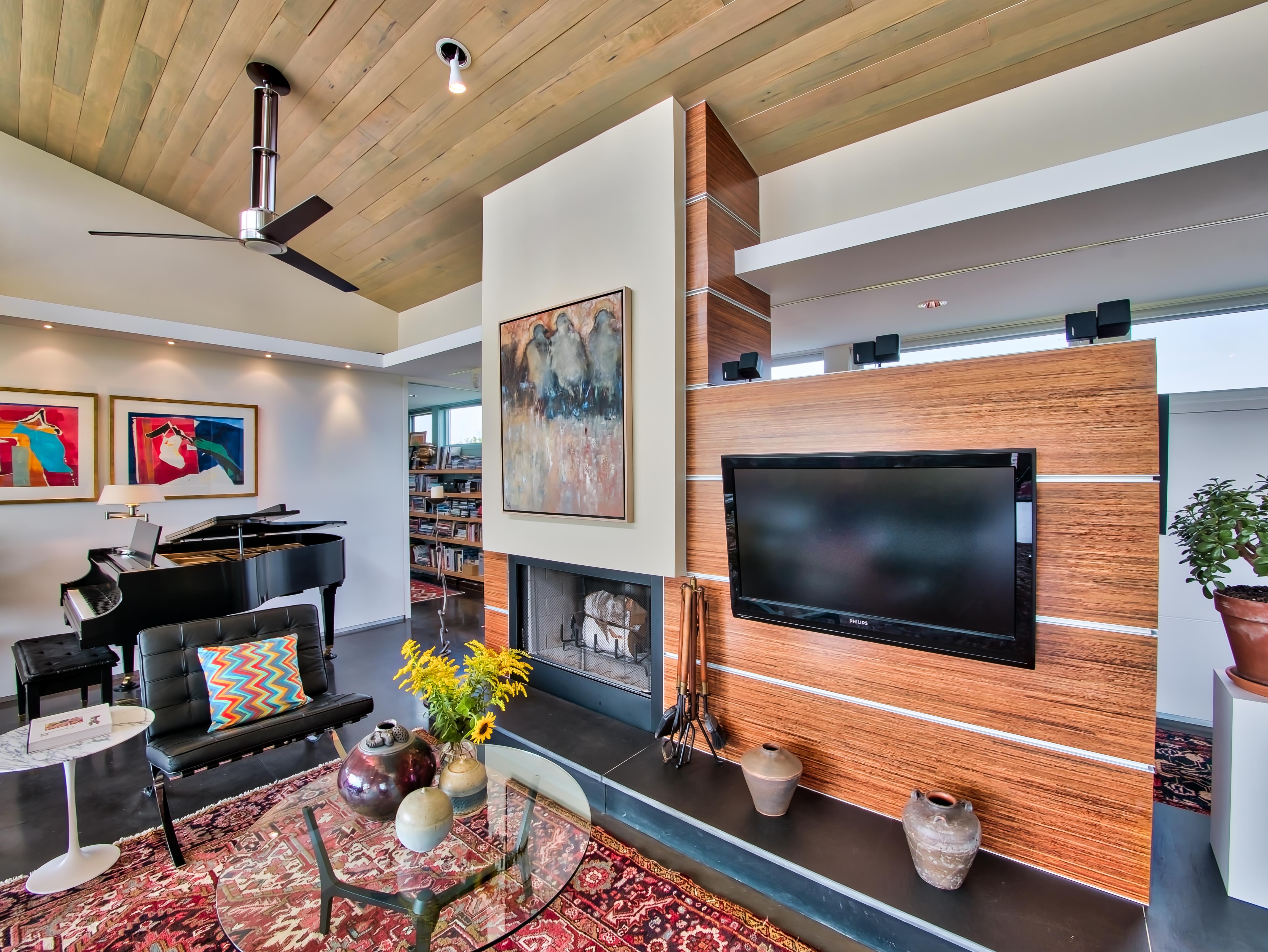

Video
3D Virtual Tour
Interactive Floor Plans
3 Bedrooms
2.5 Baths
33.5 Acres
2450 sq. ft.
Peace, pastures and privacy - this Frank Lloyd Wright inspired design allows for breathtaking views of the Green Mountains and neighboring fields. With plenty of windows and walls of glass the passive solar benefit is amazing throughout Vermont's seasons. You may not identify the architectural elements but you'll certainly notice their presence as you walk through. Feel the clean lines and easy living way about this home. Polished concrete floors are a subtle contrast to the warm environment. Stylish and modern yet perfectly comfortable with a master suite wing including a dressing room, tiled shower and screened porch (step just outside and bask in the rising sun while you shower outdoors!). The guest suite, at the opposite end of the home, features two bedrooms (both with sliding doors to the other screened porch), a tiled bathroom and a "library" of books and artwork to adore (artwork not included!). Nicely appointed kitchen with lots of working space and central to your living room and dining area. A walk-in-pantry/laundry room is just steps away for added storage. Enrolled in Current Use to minimize property taxes.
Clicking on the red arrows will bring up a picture taken from that location.
Once open clicking on top right “x” on picture will close.
Click on circle to load showcase. Help can be found in bottom right corner.
All imaging and web page layout © Over And Above Photography 2017