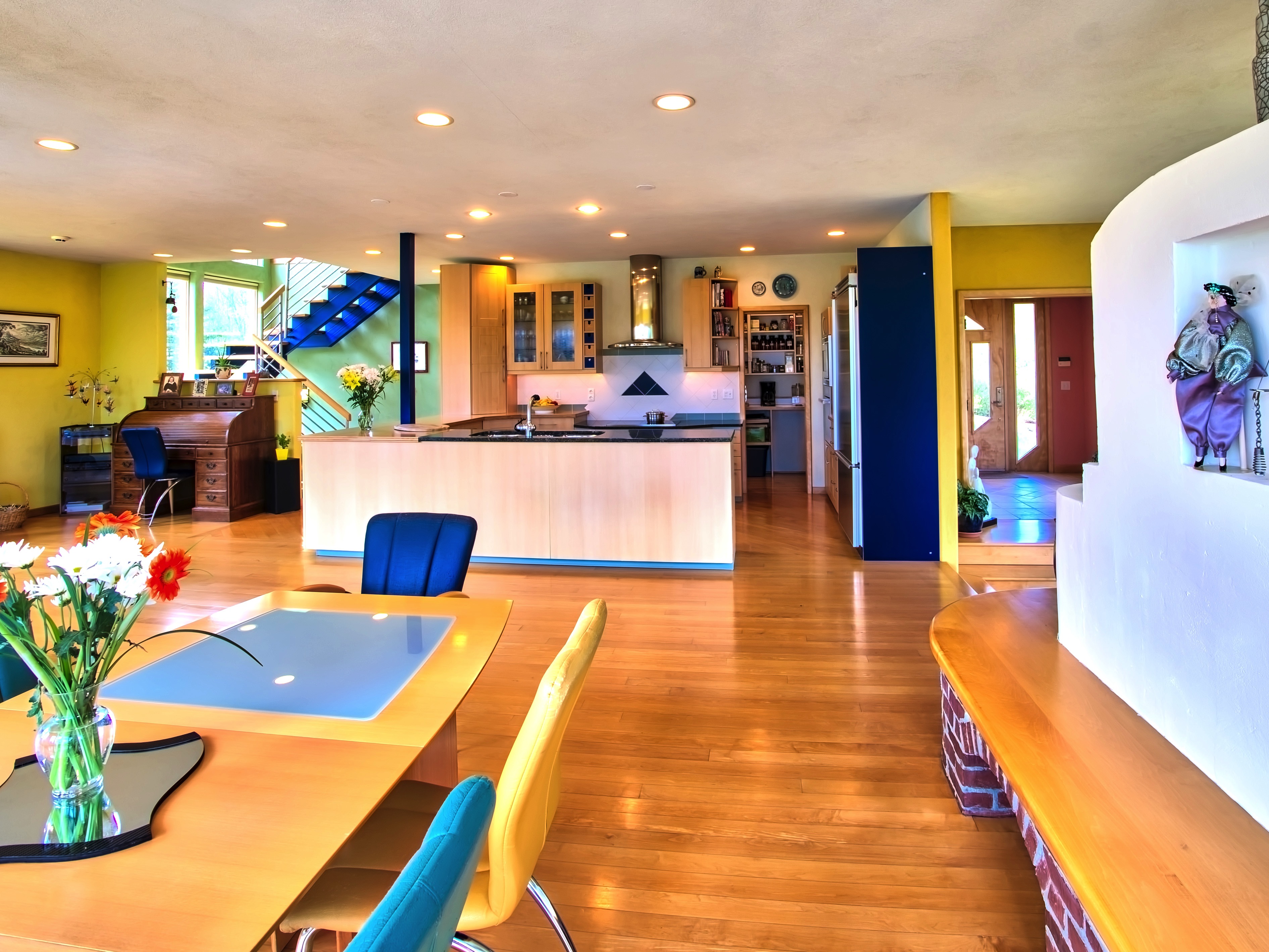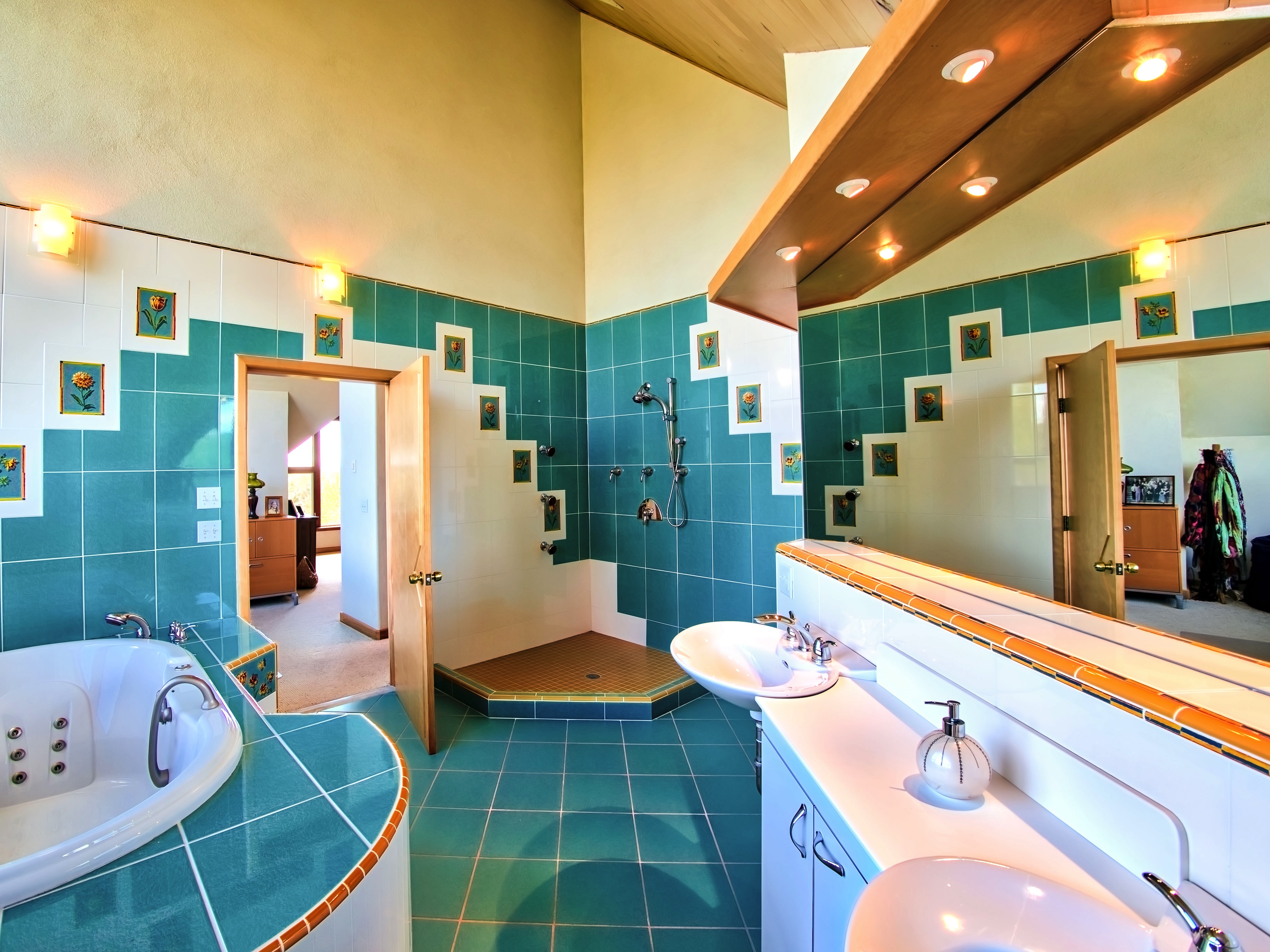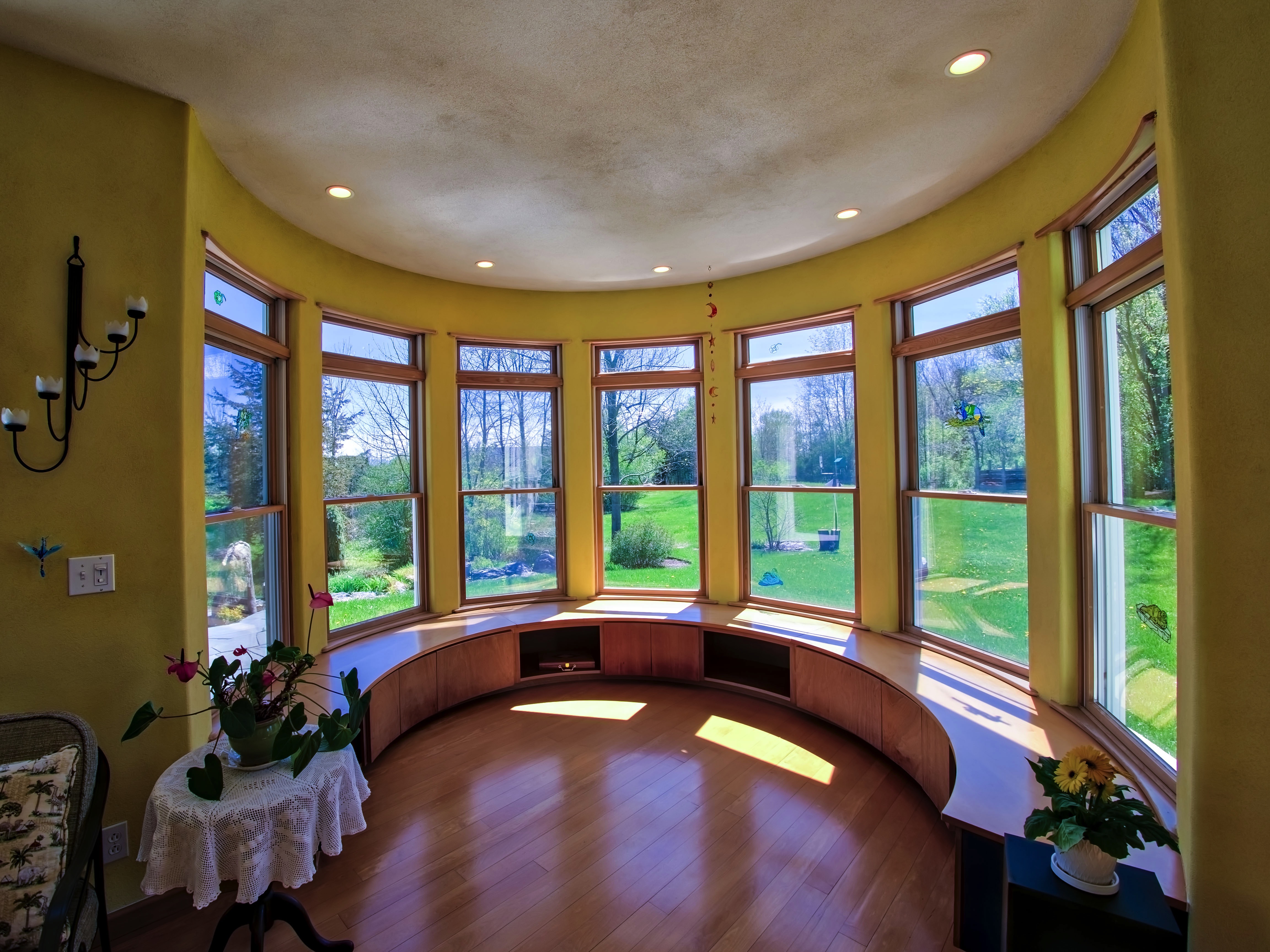


3D Virtual Tour
4 Bedrooms
4 Baths
7.2 Acres
3388 sq. ft.
Stylish custom built home with amazing and open spaces throughout both living levels. With the kitchen open to both the dining and living rooms and a special sitting area in the turret you will feel like you're in a treehouse on an elevated setting with beautiful views of your own gardens and the Green Mountains! Many high end finishes from granite countertops to the European appliances. Spacious master suite has a huge bathroom with a tiled shower, soaking/jetted tub and double vanities, a walk-in-closet and more windows to the views! Centrally located is a "Temp-Cast" stove which provides an awesome source of heat. Stoke it up in the morning and let the heat radiate all day or in the evening while you put your feet up after a long day and wake up to a warm and cozy home! Not the only source of heat, the house also has radiant floor heating on the first and second floors. Plenty of storage spaces with a large mudroom, spacious laundry room, walk-in pantry, oversized garage and a full and dry walkout basement that includes a root cellar. The exterior of this home is pretty much maintenance free and the house was designed to specifically take advantage of Vermont's sun path providing great passive solar heating qualities in the winter while shading the sun with overhangs and slightly tinted windows to keep it cooler in summer months. Much more information available about the house - just ask!
Click on circle to load showcase. Help can be found in bottom right corner.
An automatic walk through can be started in the bottom left corner by clicking on arrow
