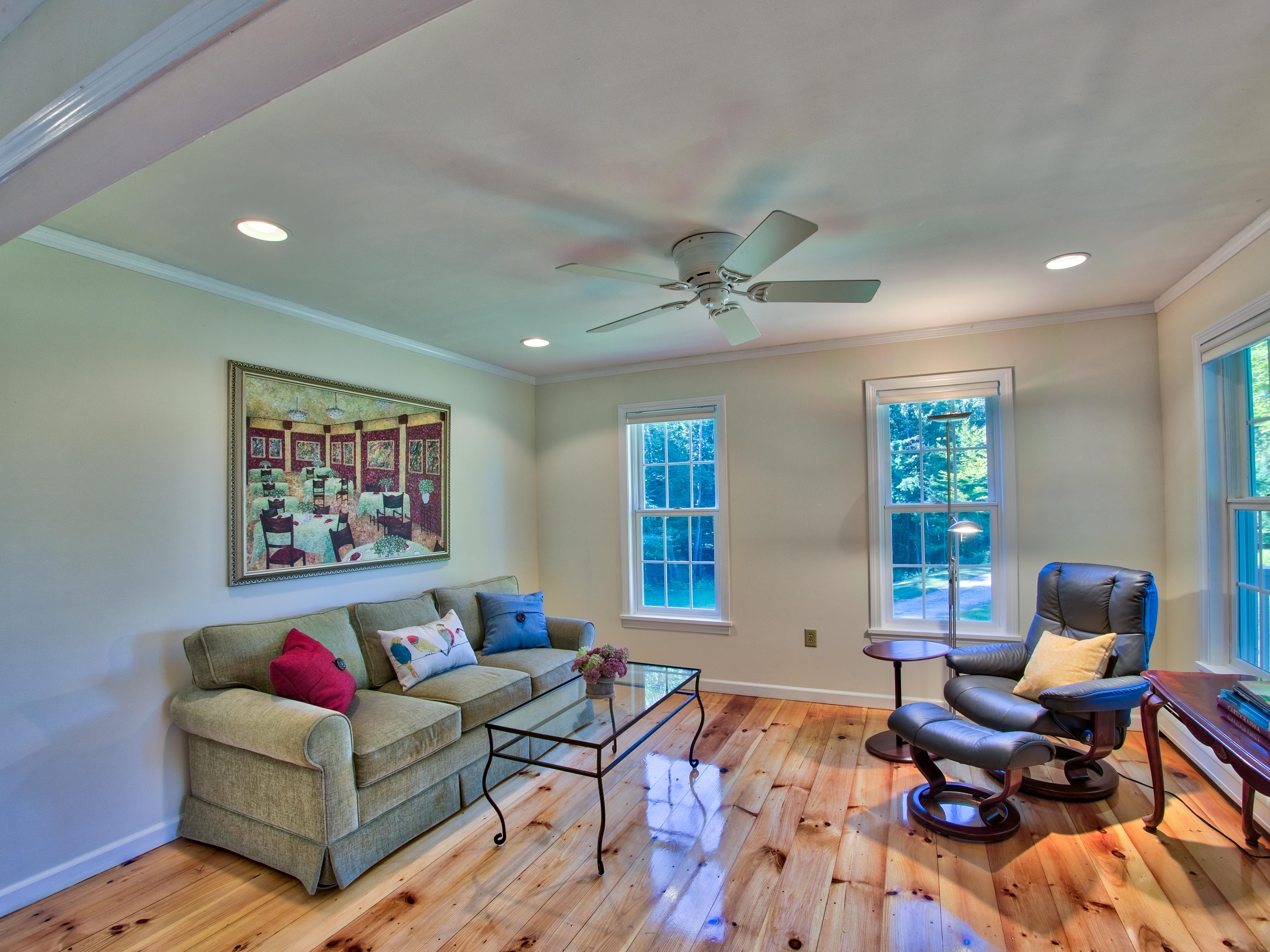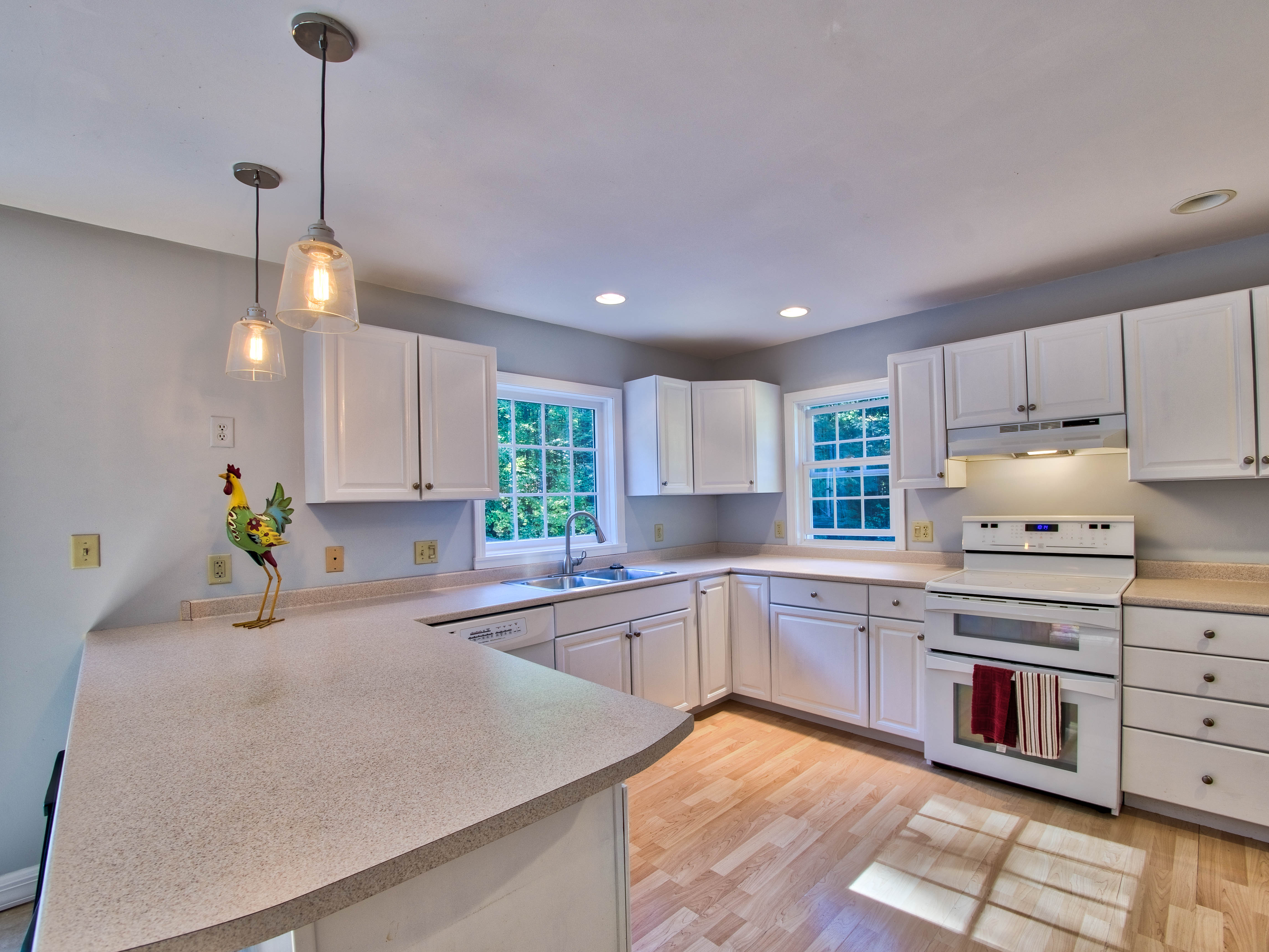



Video
3D Virtual Tour
Location
4 Bedrooms
3.5 Baths
2744 Sq. Ft
Built 2001
Click on circle to load showcase. Help can be found in bottom right corner.
An automatic walk through can be started in the bottom left corner by clicking on arrow
All imaging and web page layout © Over And Above Photography 2017
Floor Plans
3D Showcase
Tranquil country setting offering wonderful views out to the Green Mountain Range and Trapp Family Lodge. Sit on the large covered porch and watch the sunsets while relaxing from the day of outdoor activities. This four bedroom house is well crafted with three bedrooms and a home office on the second floor. Bright and airy the main floor has a flexible layout with access to plenty of outdoor space, including a large deck and above ground pool. The lower level offers an additional bedroom and bath, as well as a rec room and mudroom for all your gear. Ideally located close to Stowe Village this house has the pulse of the town while offering the privacy Vermont is known for.