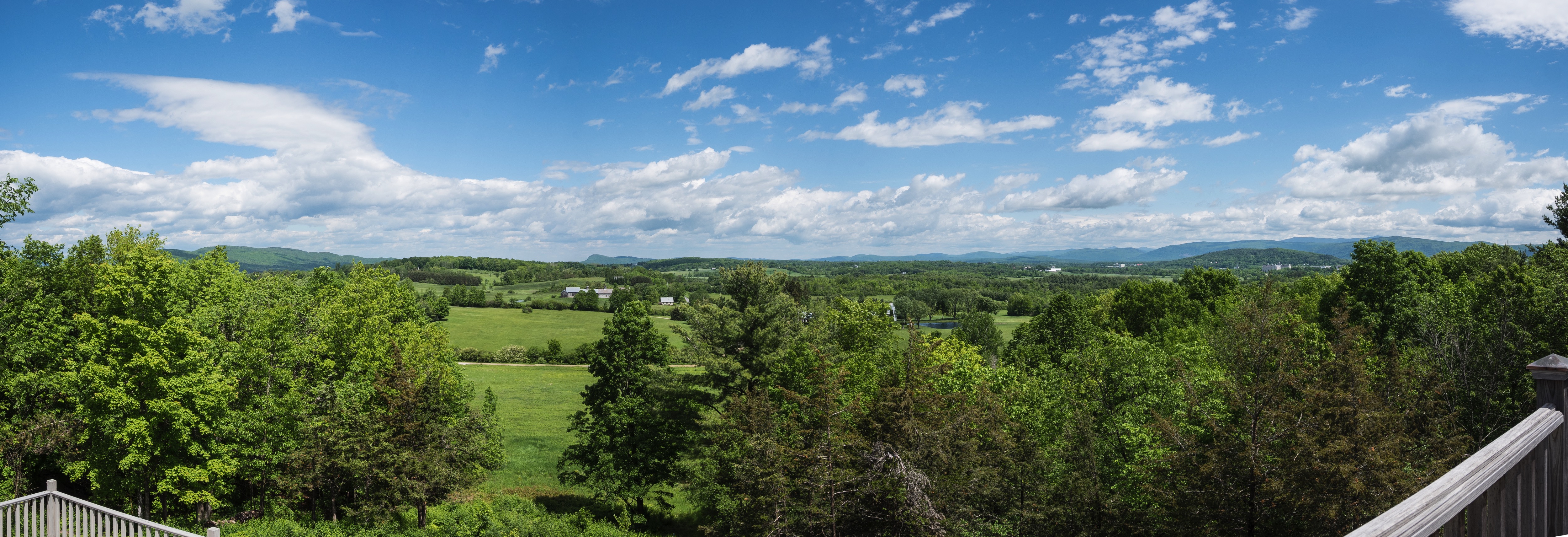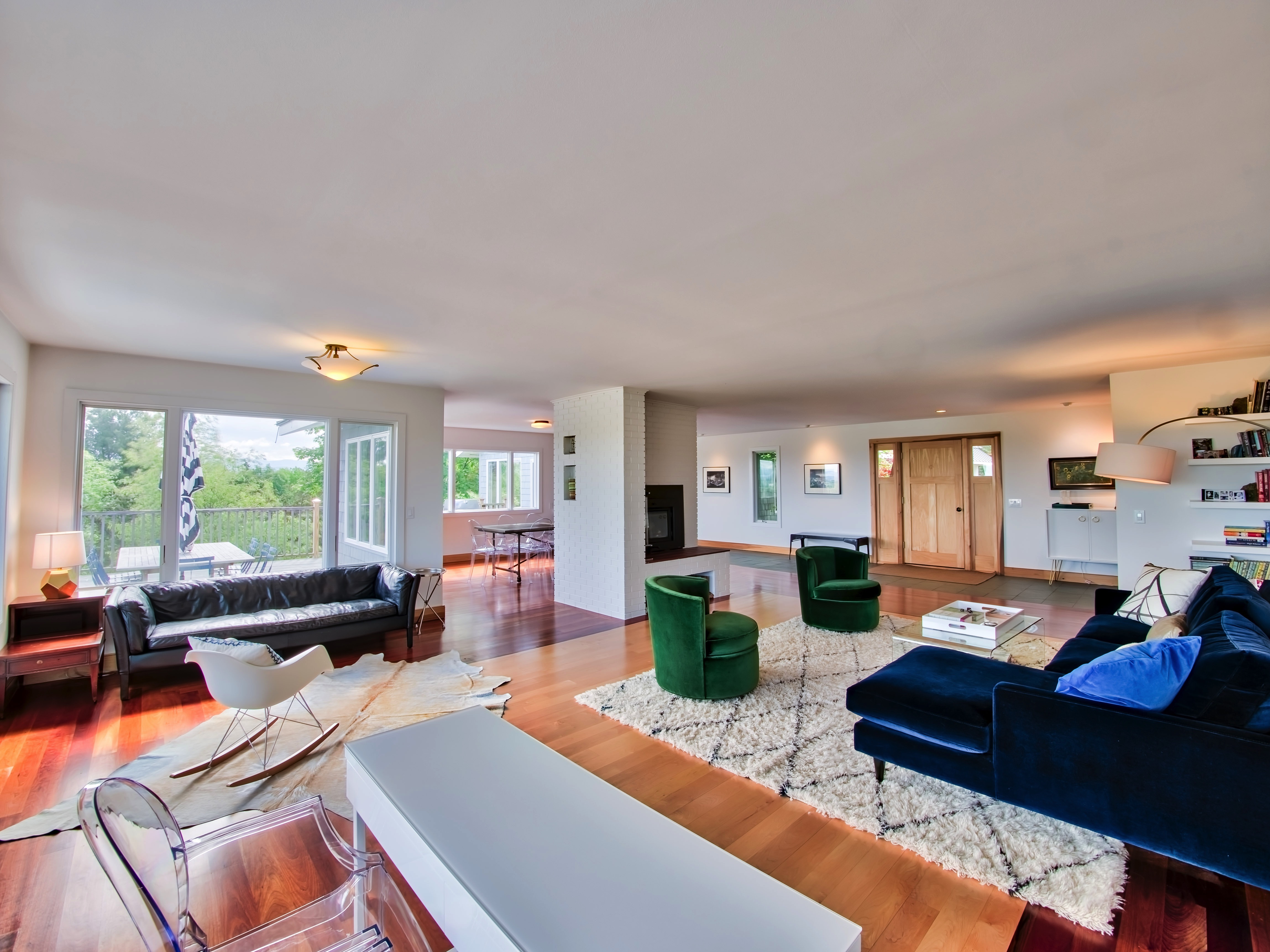


Video
3D Virtual Tour
Interactive Floor Plans
Location
4 Bedrooms
4 Baths
13.3 Acres
4400 sq. ft.
Spectacular views of the Green Mountains, Cornwall, and Middlebury College beyond from this hilltop contemporary home! Most of the living area is all on one level, with walls of glass bringing the outside in. Two levels of decks take advantage of the setting as well, for expansive entertaining or relaxing space! Inside you will find beautiful wood floors and doors throughout, and attention to detail at every turn. Large gourmet kitchen is central to the home, with handcrafted cherry cabinetry, stainless steel appliances and granite counters. Open to the family room, as well as the dining and living rooms, it is a true open concept home. One wing of the home houses three bedrooms with a full bath and a master bedroom and bath as well. Built in 2012, the two car, attached garage and mudroom was the perfect addition, with additional living space and bath above- great for a home office or overflow guest space! Radiant floor heat in the main portion of the home, with heat pumps added throughout to provide both heat and air conditioning as another option. A must see, this amazing spot is just minutes to Middlebury and the College, but yet once here, you feel away from it all!
Clicking on the red arrows will bring up a picture taken from that location.
Once open clicking on top right “x” on picture will close.
Click on circle to load showcase. Help can be found in bottom right corner.
An automatic walk through can be started in the bottom left corner by clicking on arrow
All imaging and web page layout © Over And Above Photography 2017
